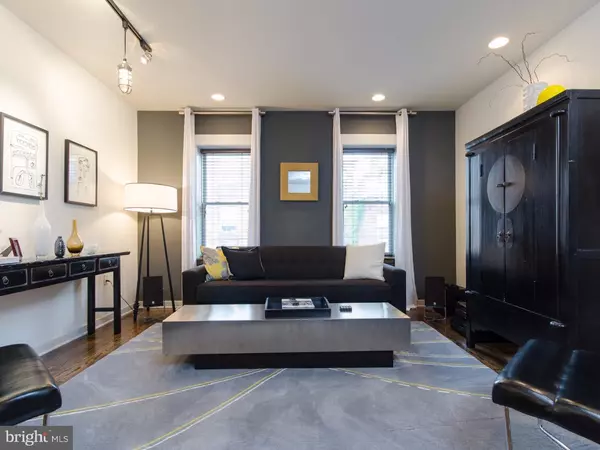Para obtener más información sobre el valor de una propiedad, contáctenos para una consulta gratuita.
Key Details
Property Type Townhouse
Sub Type Interior Row/Townhouse
Listing Status Sold
Purchase Type For Sale
Square Footage 1,969 sqft
Price per Sqft $368
Subdivision Graduate Hospital
MLS Listing ID 1002475876
Sold Date 11/29/16
Style Contemporary
Bedrooms 3
Full Baths 2
Half Baths 1
HOA Y/N N
Abv Grd Liv Area 1,969
Originating Board TREND
Year Built 1925
Annual Tax Amount $1,587
Tax Year 2016
Lot Size 1,356 Sqft
Acres 0.03
Lot Dimensions 16X88
Descripción de la propiedad
Cool, custom, one of a kind home in the Graduate neighborhood w/ Garage Parking! Flooded with natural light, over 9' high ceilings on each floor. Vestibule entry w/ glass french door leads to main level den/study or bedroom w/ full bath and a sliding glass door leads to large, lushly planted yard and garden. Second floor is main living space featuring open living and dining rooms w/ exposed brick niches and gallery lighting making for a dramatic entertaining space. Powder room is discretely tucked in next to the stairs. State of the art kitchen w/ breakfast island has dual ovens, stainless fridge, Fisher & Pakel dishwashing drawers, maple cabinets and mod Quartz counter tops. A walk-out, covered deck overlooks the garden; the perfect spot for your morning coffee. Skylight-topped switch back staircase leads to the 3rd floor housing two large bedrooms with excellent closet storage, either could be used as the "master". Spa-like main bath has Italian tiled rain head shower, stone counters and sleek european cabinetry. Stacked, front loading laundry right on this floor. The home was totally renovated in 2007 when it was purchased as a shell. All new electrical, plumbing, hvac, windows and doors behind an original brick facade. Tree-lined block in the heart of this walker, rider & biker's "paradise" and in the Chester Arthur school catchment. Excellent location close to everything in the neighborhood: Ultimo, Catharine park, Sidecar, Fitzwater Bagels, Julian Abele park, the Igloo, Triangle Park, Honey's, City Fitness, Ants Pants and so much more! Come see this stunning home today!
Location
State PA
County Philadelphia
Area 19146 (19146)
Zoning RM1
Rooms
Other Rooms Living Room, Primary Bedroom, Bedroom 2, Kitchen, Bedroom 1
Interior
Interior Features Skylight(s), Ceiling Fan(s), Stall Shower, Breakfast Area
Hot Water Natural Gas
Heating Gas, Forced Air
Cooling Central A/C
Flooring Wood, Tile/Brick, Stone
Fireplaces Number 1
Equipment Oven - Double, Dishwasher, Disposal
Fireplace Y
Window Features Energy Efficient
Appliance Oven - Double, Dishwasher, Disposal
Heat Source Natural Gas
Laundry Upper Floor
Exterior
Exterior Feature Deck(s), Balcony
Parking Features Inside Access
Garage Spaces 1.0
Water Access N
Roof Type Pitched
Accessibility None
Porch Deck(s), Balcony
Attached Garage 1
Total Parking Spaces 1
Garage Y
Building
Story 3+
Sewer Public Sewer
Water Public
Architectural Style Contemporary
Level or Stories 3+
Additional Building Above Grade
Structure Type 9'+ Ceilings
New Construction N
Schools
Elementary Schools Chester A. Arthur
School District The School District Of Philadelphia
Others
Senior Community No
Tax ID 302043501
Ownership Fee Simple
Leer menos información
¿Quiere saber lo que puede valer su casa? Póngase en contacto con nosotros para una valoración gratuita.

Nuestro equipo está listo para ayudarle a vender su casa por el precio más alto posible, lo antes posible

Bought with Vickie L Davis • Space & Company



