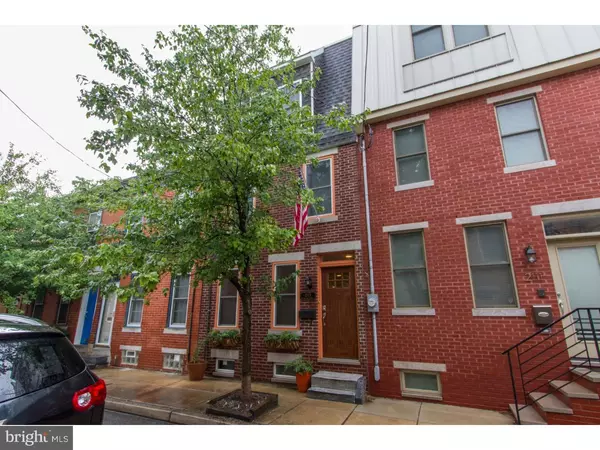Para obtener más información sobre el valor de una propiedad, contáctenos para una consulta gratuita.
Key Details
Property Type Townhouse
Sub Type Interior Row/Townhouse
Listing Status Sold
Purchase Type For Sale
Square Footage 1,980 sqft
Price per Sqft $295
Subdivision Graduate Hospital
MLS Listing ID 1002457538
Sold Date 09/09/16
Style Traditional
Bedrooms 3
Full Baths 2
Half Baths 1
HOA Y/N N
Abv Grd Liv Area 1,590
Originating Board TREND
Year Built 1925
Annual Tax Amount $4,614
Tax Year 2016
Lot Size 705 Sqft
Acres 0.02
Lot Dimensions 15X47
Descripción de la propiedad
That gem you've been waiting for in Graduate Hospital is right here! Nestled on a quiet tree lined street without any traffic or noise. The beautiful brick exterior gives this home a true Philadelphia look with all the style and upgrades you could imagine within. A rare added bonus of backing up to Clymer St not only gives you an additional entry into the home, but adds an extension of space off your rear patio. With parking capabilities for loading and unloading, space for little ones to play or adults to gather for block parties. You'll find this to be a great feature of the home. Step inside and you'll feel like you're walking into new construction. Improvements made from top to bottom. Including a brand new kitchen, new hardwood floors, new master bedroom with large walk-in closet and separate spacious bathroom. A HUGE roof top deck to enjoy the sweeping city views. A perfect place to host parties. New windows, new roof, new HVAC system. No need to do a thing, just move in. Once you do, enjoy the fantastic eateries, pubs and coffee shops steps from your door. Side Car, Ten Stone, Honeys Sit n Eat, Ritas, CVS Pharmacy, & Greys Ferry Triangle to name a few. Come see this beautiful home today and start enjoying everything it has to offer.
Location
State PA
County Philadelphia
Area 19146 (19146)
Zoning RSA5
Rooms
Other Rooms Living Room, Dining Room, Primary Bedroom, Bedroom 2, Kitchen, Family Room, Bedroom 1
Basement Partial
Interior
Interior Features Butlers Pantry, Ceiling Fan(s), Kitchen - Eat-In
Hot Water Natural Gas
Heating Gas, Forced Air, Zoned
Cooling Central A/C
Flooring Wood
Equipment Built-In Range
Fireplace N
Window Features Energy Efficient,Replacement
Appliance Built-In Range
Heat Source Natural Gas
Laundry Basement
Exterior
Exterior Feature Roof, Patio(s)
Fence Other
Utilities Available Cable TV
Water Access N
Accessibility None
Porch Roof, Patio(s)
Garage N
Building
Lot Description Level
Story 3+
Sewer Public Sewer
Water Public
Architectural Style Traditional
Level or Stories 3+
Additional Building Above Grade, Below Grade
New Construction N
Schools
School District The School District Of Philadelphia
Others
Pets Allowed Y
Senior Community No
Tax ID 302060800
Ownership Fee Simple
Acceptable Financing Conventional, VA, FHA 203(b), USDA
Listing Terms Conventional, VA, FHA 203(b), USDA
Financing Conventional,VA,FHA 203(b),USDA
Pets Allowed Case by Case Basis
Leer menos información
¿Quiere saber lo que puede valer su casa? Póngase en contacto con nosotros para una valoración gratuita.

Nuestro equipo está listo para ayudarle a vender su casa por el precio más alto posible, lo antes posible

Bought with Karrie Gavin • Elfant Wissahickon-Rittenhouse Square
GET MORE INFORMATION




