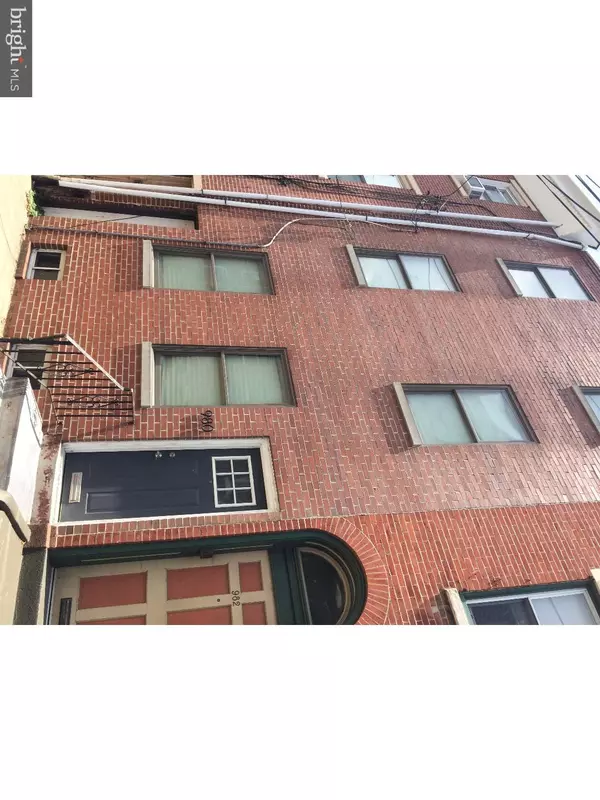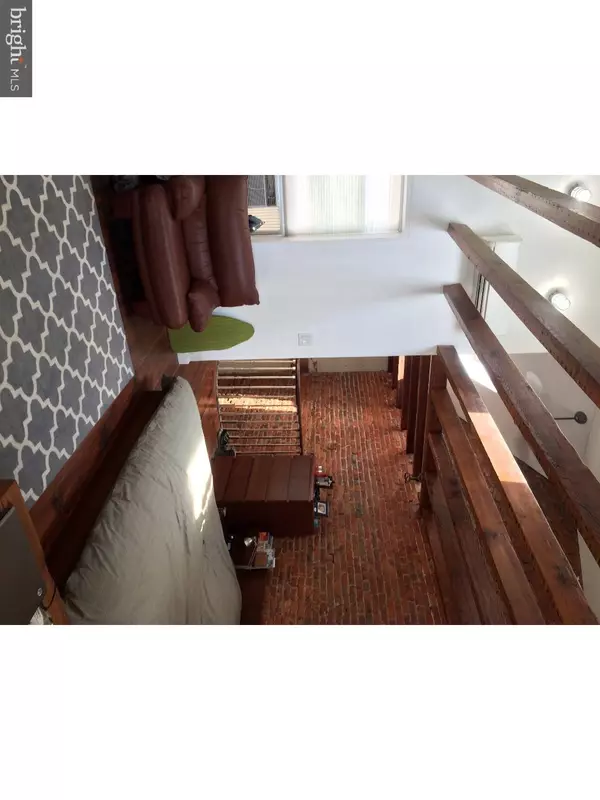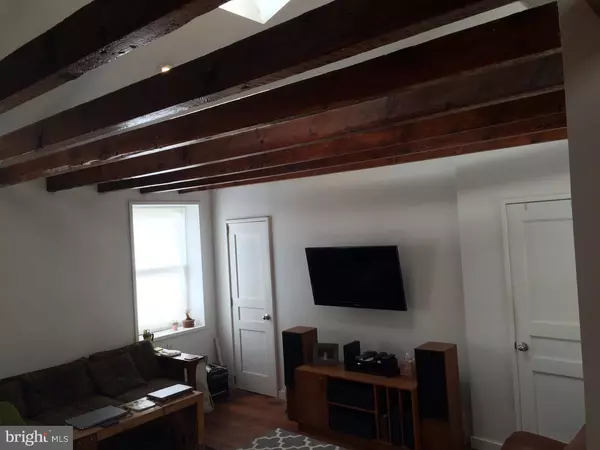Para obtener más información sobre el valor de una propiedad, contáctenos para una consulta gratuita.
Key Details
Property Type Townhouse
Sub Type Interior Row/Townhouse
Listing Status Sold
Purchase Type For Sale
Square Footage 1,960 sqft
Price per Sqft $141
Subdivision Northern Liberties
MLS Listing ID 1002454790
Sold Date 08/31/16
Style Traditional,Straight Thru
Bedrooms 3
Full Baths 2
Half Baths 1
HOA Y/N N
Abv Grd Liv Area 1,960
Originating Board TREND
Year Built 1917
Annual Tax Amount $4,558
Tax Year 2016
Lot Size 1,620 Sqft
Acres 0.04
Lot Dimensions 18X90
Descripción de la propiedad
Almost 2000 sqft of raw potential on a wide, tree-lined residential block in Northern Liberties. Two rooms are finished, done to the nines, truly showcasing the HUGE potential of this home: Fabulous 3rd floor bedroom with vaulted ceilings, refinished red pine floors, exposed brick and remote control skylights. 2nd floor hall bath with contemporary flair- slate, granite, glass tile, exposed/curved brick wall. New windows have been installed on front facade of the building. 200 Amp electrical service. Now put on your hardhat and take a look at the architect's drawings to get your creative juices flowing- the rest of the house is ready for your special touch. First floor features vestibule entry, living room with high ceilings (soaring at nearly 10 feet!), with original red pine floors and sweeping, turned banister all the way to the third floor. Separate dining and partitioned kitchen that could be opened up into an amazing space. Exit through the potters shed into a well-proportioned, grassy yard brimming with raised herb garden beds (..and even a strawberry patch!) connected by a quaint brick walkway. The sizable side yard also connects to the street via prlvate breezeway. 2nd floor features two bedrooms (one is framed out with closets, the other in original condition) and a full bath. The third floor was originally two additional bedrooms, but the space has been opened up. Basement is full, unfinished, and hosts mechanicals. You are invited to run the numbers, there is a nice potential for equity here at this price once improvements are made. Architectural drawings are complete for a 3 BR, 2.5 Bath home. Grab your contractor and take a look; this is a decent candidate for a 203k loan or cash offer. The location is easily accessible by the historic 15 Trolley line and the Market-Frankfort El. New restaurants and shops open on Girard Ave all the time, quick walk to the Piazza and all the boutique shopping and fun bars on 2nd Street. Admittedly, the house is rough around the edges (let's be honest, it needs a lot of rehab) but presents itself as a reasonable candidate for a savvy investor or anyone who wants to invest in their own vision for the property. Intended to be an AS-IS sale.
Location
State PA
County Philadelphia
Area 19123 (19123)
Zoning RSA5
Direction East
Rooms
Other Rooms Living Room, Dining Room, Primary Bedroom, Bedroom 2, Kitchen, Family Room, Bedroom 1
Basement Full, Unfinished
Interior
Interior Features Skylight(s)
Hot Water Natural Gas
Heating Gas, Hot Water
Cooling Wall Unit
Fireplace N
Window Features Replacement
Heat Source Natural Gas
Laundry Main Floor
Exterior
Water Access N
Roof Type Pitched
Accessibility None
Garage N
Building
Lot Description Level, Rear Yard, SideYard(s)
Story 3+
Foundation Stone
Sewer Public Sewer
Water Public
Architectural Style Traditional, Straight Thru
Level or Stories 3+
Additional Building Above Grade
Structure Type 9'+ Ceilings
New Construction N
Schools
School District The School District Of Philadelphia
Others
Senior Community No
Tax ID 057140700
Ownership Fee Simple
Acceptable Financing FHA 203(k)
Listing Terms FHA 203(k)
Financing FHA 203(k)
Leer menos información
¿Quiere saber lo que puede valer su casa? Póngase en contacto con nosotros para una valoración gratuita.

Nuestro equipo está listo para ayudarle a vender su casa por el precio más alto posible, lo antes posible

Bought with Emily L Chan • Philly Real Estate



