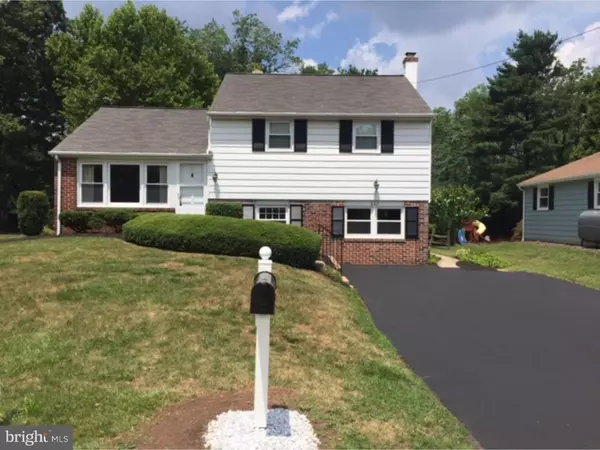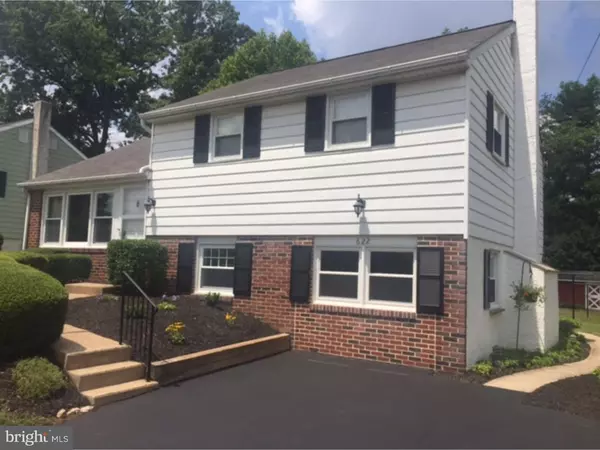Para obtener más información sobre el valor de una propiedad, contáctenos para una consulta gratuita.
Key Details
Property Type Single Family Home
Sub Type Detached
Listing Status Sold
Purchase Type For Sale
Square Footage 1,379 sqft
Price per Sqft $181
Subdivision None Available
MLS Listing ID 1002455076
Sold Date 09/06/16
Style Colonial,Split Level
Bedrooms 3
Full Baths 1
Half Baths 1
HOA Y/N N
Abv Grd Liv Area 1,379
Originating Board TREND
Year Built 1956
Annual Tax Amount $3,465
Tax Year 2016
Lot Size 9,971 Sqft
Acres 0.23
Lot Dimensions 59
Descripción de la propiedad
Beautifully kept 3 bedroom, 1.5 bath split level home located in desirable area of Lansdale. This home has a lovely yards and backs up to Whites Road Park. The landscaping jumps out at you as you approach the home. The owner's care for the property is apparent immediately. Once you enter you are greeted by the original hardwood floors have are in very good condition. The main floor offers a spacious living room, dining room that also has a wall unit air conditioner, and the updated kitchen with beautiful cabinetry and Corian countertops that also offers a little breakfast bar. Upstairs you will find hardwood floors throughout all three of the spacious bedrooms along with the full main bathroom. There is a door to access the walk-up attic are that offers plenty of storage space. Down on the lower level is a huge family room featuring a wood burning stove with a brick hearth backdrop. There is an area for laundry as well and a half bath. Proceed out to the large backyard that offers a large patio. A portion of the patio is covered by a roof and another portion is uncovered, offering a great place to spend nice evenings and/or entertain. There is a large shed in the rear corner of the yard as well. You will not be disappointed with this very well cared for home.
Location
State PA
County Montgomery
Area Upper Gwynedd Twp (10656)
Zoning R2
Rooms
Other Rooms Living Room, Dining Room, Primary Bedroom, Bedroom 2, Kitchen, Family Room, Bedroom 1, Attic
Basement Partial, Outside Entrance, Fully Finished
Interior
Interior Features Breakfast Area
Hot Water Oil
Heating Oil
Cooling Wall Unit
Flooring Wood, Fully Carpeted, Vinyl
Fireplaces Number 1
Fireplace Y
Heat Source Oil
Laundry Lower Floor
Exterior
Exterior Feature Patio(s)
Garage Spaces 3.0
Water Access N
Roof Type Pitched
Accessibility None
Porch Patio(s)
Total Parking Spaces 3
Garage N
Building
Story Other
Sewer Public Sewer
Water Public
Architectural Style Colonial, Split Level
Level or Stories Other
Additional Building Above Grade
New Construction N
Schools
High Schools North Penn Senior
School District North Penn
Others
Senior Community No
Tax ID 56-00-03427-009
Ownership Fee Simple
Leer menos información
¿Quiere saber lo que puede valer su casa? Póngase en contacto con nosotros para una valoración gratuita.

Nuestro equipo está listo para ayudarle a vender su casa por el precio más alto posible, lo antes posible

Bought with Maureen Koebert • Keller Williams Real Estate-Horsham



