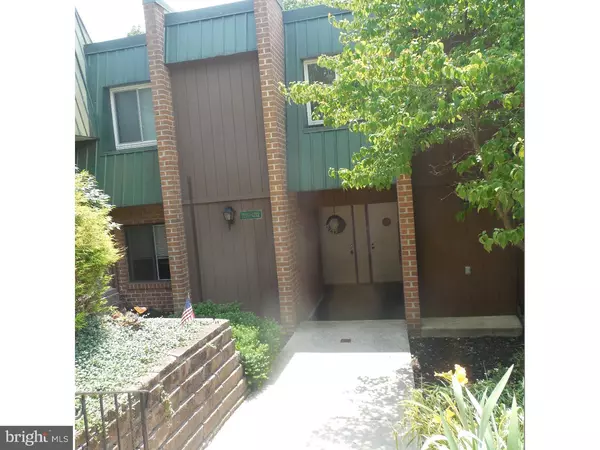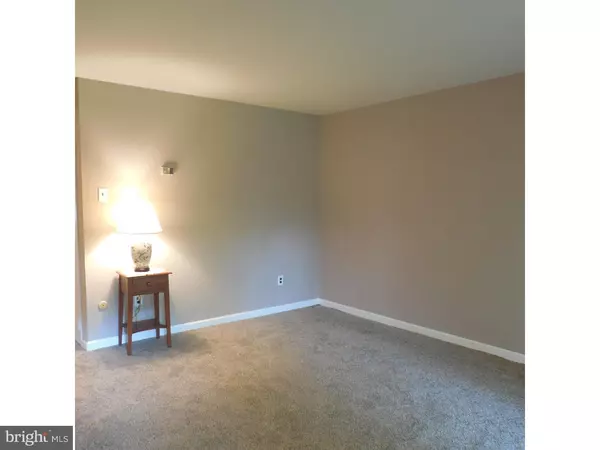Para obtener más información sobre el valor de una propiedad, contáctenos para una consulta gratuita.
Key Details
Property Type Single Family Home
Sub Type Unit/Flat/Apartment
Listing Status Sold
Purchase Type For Sale
Square Footage 816 sqft
Price per Sqft $110
Subdivision The Meadows
MLS Listing ID 1002446128
Sold Date 09/14/16
Style Other
Bedrooms 1
Full Baths 1
HOA Fees $219/mo
HOA Y/N N
Abv Grd Liv Area 816
Originating Board TREND
Year Built 1973
Annual Tax Amount $1,548
Tax Year 2016
Lot Size 816 Sqft
Acres 0.02
Lot Dimensions .02
Descripción de la propiedad
DON'T NEED TO LOOK ANY FURTHER - This is one of the nicest Condos anywhere - Spacious 1st floor unit. Entry Foyer, Huge Living Rm. with a slider to a private Patio overlooking an attractive private open area, great for relaxing & entertaining., Dining Rm also looks over the yard, Modern Kitchen has been updated & includes a gas range, 1 yr old Refrigerator & brand new Dishwasher. There is a Den/Office off the Dining Room that can have many uses. The Main Bedroom is spacious and has a huge closet with a separate area for the washer & dryer. This is a great convenience. The windows have been updated & the condo has just been completely professionally painted. The carpet is neutral & also just installed. The Bathroom has new flooring, a new vanity, mirror & fixtures also. The condo is in move in condition and is located in a quiet area of the development. The Assn. has a wonderful Pool area, playground & is very well maintained. Fee includes, yard & building Maintenance, trash, snow, water, sewer & cooking Gas. Location is close to Collegeville, Phoenixville, Rt 422 access, shopping & Providence Town Center. Easy financing with low or no down pymt to those who qualify. Better than renting...Don't wait, it won't last long.....
Location
State PA
County Montgomery
Area Upper Providence Twp (10661)
Zoning R4
Rooms
Other Rooms Living Room, Dining Room, Primary Bedroom, Kitchen, Other, Attic
Interior
Hot Water Natural Gas
Heating Gas, Forced Air
Cooling Central A/C
Flooring Fully Carpeted, Vinyl
Equipment Built-In Range, Dishwasher, Refrigerator, Disposal
Fireplace N
Window Features Replacement
Appliance Built-In Range, Dishwasher, Refrigerator, Disposal
Heat Source Natural Gas
Laundry Main Floor
Exterior
Exterior Feature Deck(s)
Utilities Available Cable TV
Amenities Available Swimming Pool, Tot Lots/Playground
Water Access N
Roof Type Flat
Accessibility None
Porch Deck(s)
Garage N
Building
Lot Description Cul-de-sac, Level, Rear Yard
Story 1
Foundation Concrete Perimeter
Sewer Public Sewer
Water Public
Architectural Style Other
Level or Stories 1
Additional Building Above Grade
New Construction N
Schools
Elementary Schools Oaks
Middle Schools Spring-Ford Ms 8Th Grade Center
High Schools Spring-Ford Senior
School District Spring-Ford Area
Others
Pets Allowed Y
HOA Fee Include Pool(s),Common Area Maintenance,Ext Bldg Maint,Lawn Maintenance,Snow Removal,Trash,Water,Sewer,Cook Fee,Insurance,All Ground Fee,Management
Senior Community No
Tax ID 61-00-01662-149
Ownership Condominium
Acceptable Financing Conventional, USDA
Listing Terms Conventional, USDA
Financing Conventional,USDA
Pets Allowed Case by Case Basis
Leer menos información
¿Quiere saber lo que puede valer su casa? Póngase en contacto con nosotros para una valoración gratuita.

Nuestro equipo está listo para ayudarle a vender su casa por el precio más alto posible, lo antes posible

Bought with Lewis H Nixon • Keller Williams Real Estate -Exton



