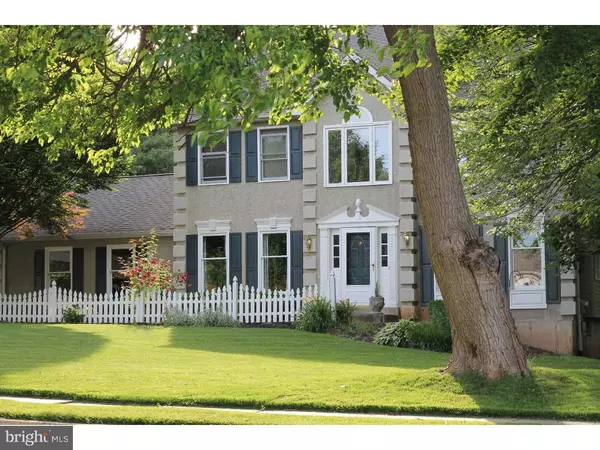Para obtener más información sobre el valor de una propiedad, contáctenos para una consulta gratuita.
Key Details
Property Type Single Family Home
Sub Type Detached
Listing Status Sold
Purchase Type For Sale
Square Footage 2,670 sqft
Price per Sqft $155
Subdivision Sugar Hill Farms
MLS Listing ID 1002441650
Sold Date 08/09/16
Style Colonial
Bedrooms 4
Full Baths 2
Half Baths 1
HOA Y/N N
Abv Grd Liv Area 2,670
Originating Board TREND
Year Built 1993
Annual Tax Amount $8,322
Tax Year 2016
Lot Size 0.476 Acres
Acres 0.48
Lot Dimensions 109
Descripción de la propiedad
Sought after Sugar Hill Farms Colonial. Beautiful tree lined street with private back yard that backs up to park. This home is located in the charming borough of Collegeville. Just a few blocks from Ursinus College and local small shopping centers. A-Frame addition with skylight was added to the kitchen allowing an unlimited amount of light and entertainment. Huge deck with a pool and hot tub and loads of space for enjoyment. Kitchen is a pleasure to cook in with top of the line Kenmore elite appliances including stainless double convection oven, 5 burner gas cook top, huge stainless refrigerator and dishwasher. Deep double bowl sink and miles of granite. Endless Cherry cabinets and island and a bonus double pantry with a custom built wine rack over head of fridge. Under cabinet lighting. Dark mahogany hardwood floors sweep throughout the first floor. Living room opens with glass french doors and crown molding. Dining room has chair rail and crown molding. Large family room with a custom designed fireplace. Large master suite with his and her closets. Finished basement includes office, bar area, extra room and a toy room. Also added to the list is a full walk up attic. Beautiful gardens and trees. Creek in rear of yard to ad to the charm. Almost a half of acre of nature to enjoy. Short bike ride or walk to the Perkiomen Trail. 5 minute drive to route 422 and Wegmans shopping center.
Location
State PA
County Montgomery
Area Collegeville Boro (10604)
Zoning R1
Rooms
Other Rooms Living Room, Dining Room, Primary Bedroom, Bedroom 2, Bedroom 3, Kitchen, Family Room, Bedroom 1, Other, Attic
Basement Full, Fully Finished
Interior
Interior Features Primary Bath(s), Kitchen - Island, Butlers Pantry, Skylight(s), Ceiling Fan(s), Dining Area
Hot Water Electric
Heating Gas, Propane, Forced Air
Cooling Central A/C
Flooring Wood, Fully Carpeted, Tile/Brick
Fireplaces Number 1
Fireplaces Type Brick
Equipment Cooktop, Oven - Wall, Oven - Double, Dishwasher, Refrigerator
Fireplace Y
Appliance Cooktop, Oven - Wall, Oven - Double, Dishwasher, Refrigerator
Heat Source Natural Gas, Bottled Gas/Propane
Laundry Basement
Exterior
Exterior Feature Deck(s)
Garage Spaces 5.0
Pool Above Ground
Water Access N
Roof Type Shingle
Accessibility None
Porch Deck(s)
Attached Garage 2
Total Parking Spaces 5
Garage Y
Building
Lot Description Level
Story 2
Sewer Public Sewer
Water Public
Architectural Style Colonial
Level or Stories 2
Additional Building Above Grade
Structure Type Cathedral Ceilings
New Construction N
Schools
Elementary Schools South
Middle Schools Perkiomen Valley Middle School East
High Schools Perkiomen Valley
School District Perkiomen Valley
Others
Senior Community No
Tax ID 04-00-00445-109
Ownership Fee Simple
Acceptable Financing Conventional, VA, FHA 203(b)
Listing Terms Conventional, VA, FHA 203(b)
Financing Conventional,VA,FHA 203(b)
Leer menos información
¿Quiere saber lo que puede valer su casa? Póngase en contacto con nosotros para una valoración gratuita.

Nuestro equipo está listo para ayudarle a vender su casa por el precio más alto posible, lo antes posible

Bought with Margarita M. Swartz • Coldwell Banker Realty
GET MORE INFORMATION




