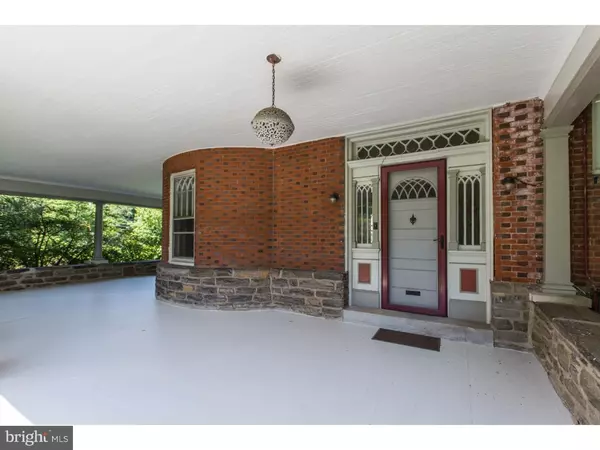Para obtener más información sobre el valor de una propiedad, contáctenos para una consulta gratuita.
Key Details
Property Type Single Family Home
Sub Type Detached
Listing Status Sold
Purchase Type For Sale
Square Footage 4,582 sqft
Price per Sqft $138
Subdivision Mt Airy (West)
MLS Listing ID 1002438190
Sold Date 08/08/16
Style Victorian
Bedrooms 5
Full Baths 3
Half Baths 1
HOA Y/N N
Abv Grd Liv Area 4,582
Originating Board TREND
Year Built 1906
Annual Tax Amount $7,070
Tax Year 2016
Lot Size 0.365 Acres
Acres 0.36
Lot Dimensions 170X140
Descripción de la propiedad
Built in 1893 in the historic Pelham District of West Mt. Airy, this Queen Anne style 3 story house was designed by Yarnall & Goforth. Every house on Pelham 'road was designed by a different architect, creating an eclectic country-in-the-city environment. Large columned wrap-around porch, second floor sleeping porch and two car garage. Garden abounds with a variety of flowering trees and shrubs. There are a multitude of asymetrical windows, a round turret and two story cathedral window fronting the grand staircase. Foyer entry is aligned with the large sunny living room with gas burning fireplace. Dining room and modern eat in kitchen with all amenities. Back door from kitchen leads to exterior side of house. An elevator was installed recently from first to second floor.Sun room, master bedroom with adjoining dressing room and bath, plus 2 bedrooms and hall bath complete the second floor. Third floor offers 3 bedrooms and hall bath. Full, partially finished basement with shelving and exterior ext. Central air on second and third floors. Ten Ceiling fans. Walk to train station.
Location
State PA
County Philadelphia
Area 19119 (19119)
Zoning RSD3
Rooms
Other Rooms Living Room, Dining Room, Primary Bedroom, Bedroom 2, Bedroom 3, Kitchen, Bedroom 1, Other, Attic
Basement Full
Interior
Interior Features Primary Bath(s), Kitchen - Island, Butlers Pantry, Ceiling Fan(s), Elevator, Kitchen - Eat-In
Hot Water Natural Gas
Heating Gas, Hot Water, Radiator, Baseboard
Cooling Central A/C
Flooring Wood, Vinyl, Tile/Brick
Fireplaces Number 1
Equipment Built-In Range, Oven - Self Cleaning, Dishwasher, Refrigerator
Fireplace Y
Appliance Built-In Range, Oven - Self Cleaning, Dishwasher, Refrigerator
Heat Source Natural Gas
Laundry Basement
Exterior
Exterior Feature Porch(es)
Parking Features Garage Door Opener
Garage Spaces 5.0
Fence Other
Water Access N
Roof Type Pitched,Shingle
Accessibility None
Porch Porch(es)
Attached Garage 2
Total Parking Spaces 5
Garage Y
Building
Lot Description Corner, Level, Front Yard, Rear Yard, SideYard(s)
Story 3+
Foundation Stone
Sewer Public Sewer
Water Public
Architectural Style Victorian
Level or Stories 3+
Additional Building Above Grade
Structure Type 9'+ Ceilings
New Construction N
Schools
School District The School District Of Philadelphia
Others
Pets Allowed Y
Senior Community No
Tax ID 223099500
Ownership Fee Simple
Security Features Security System
Pets Allowed Case by Case Basis
Leer menos información
¿Quiere saber lo que puede valer su casa? Póngase en contacto con nosotros para una valoración gratuita.

Nuestro equipo está listo para ayudarle a vender su casa por el precio más alto posible, lo antes posible

Bought with Christopher Plant • Elfant Wissahickon-Chestnut Hill



