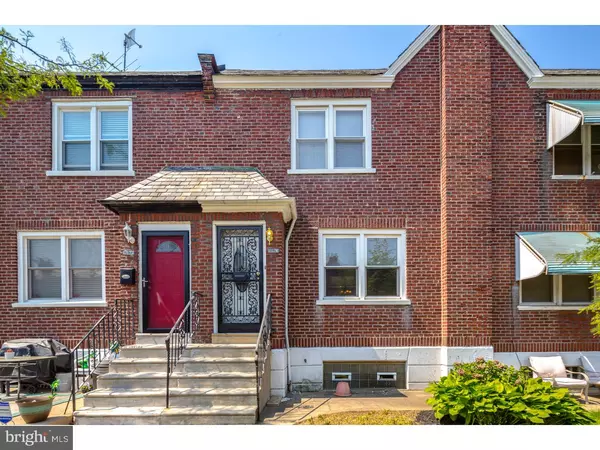Para obtener más información sobre el valor de una propiedad, contáctenos para una consulta gratuita.
Key Details
Property Type Townhouse
Sub Type Interior Row/Townhouse
Listing Status Sold
Purchase Type For Sale
Square Footage 1,224 sqft
Price per Sqft $134
Subdivision Mt Airy (East)
MLS Listing ID 1002437092
Sold Date 09/16/16
Style AirLite
Bedrooms 3
Full Baths 2
Half Baths 1
HOA Y/N N
Abv Grd Liv Area 1,224
Originating Board TREND
Year Built 1936
Annual Tax Amount $1,771
Tax Year 2016
Lot Size 1,439 Sqft
Acres 0.03
Lot Dimensions 18X79
Descripción de la propiedad
Open House Saturday June 4th 2:30-4:00pm! To say the least ....this is the one! Every feature and rich detail has been selected to please any resident. Beginning with the rich and brilliant paint colors gracing the brand new walls to the gleaming refinished hardwood floors throughout and high ceilings accompanied by rich crown molding and spectacular recessed lights. The brand new kitchen is the main attraction on this level with granite tops, deep mocha cabinets, beautiful ceramic tile floor and complimenting mosaic and porcelain back splash. This kitchen would not be complete without the brand new stainless steel appliances, including a double door refrigerator with ice and water dispenser and self-cleaning range. New double french doors grace the entrance from the dining room to a new custom built rear deck perfect for this time of year! Three spacious bedrooms on the upper level. The master suite is a tranquil haven with a private new ceramic tile bath with stall shower. The center hall bath is tiled with ceramic and enhanced with mosaic accents and accompanied by all new fixtures and designer faucets. The basement of this home is finished with wonderful features for many uses. The basement has a new powder room alone with a separate laundry area and entrance to the parking garage. Many highlights to this wonderful home including brand new central air, windows, doors, and much more.
Location
State PA
County Philadelphia
Area 19150 (19150)
Zoning RSA5
Rooms
Other Rooms Living Room, Dining Room, Primary Bedroom, Bedroom 2, Kitchen, Family Room, Bedroom 1
Basement Full, Fully Finished
Interior
Interior Features Kitchen - Eat-In
Hot Water Natural Gas
Heating Gas, Forced Air
Cooling Central A/C
Fireplace N
Heat Source Natural Gas
Laundry Basement
Exterior
Garage Spaces 2.0
Water Access N
Accessibility None
Total Parking Spaces 2
Garage N
Building
Story 2
Sewer Public Sewer
Water Public
Architectural Style AirLite
Level or Stories 2
Additional Building Above Grade
New Construction N
Schools
School District The School District Of Philadelphia
Others
Senior Community No
Tax ID 102464200
Ownership Fee Simple
Acceptable Financing Conventional, VA, FHA 203(b)
Listing Terms Conventional, VA, FHA 203(b)
Financing Conventional,VA,FHA 203(b)
Leer menos información
¿Quiere saber lo que puede valer su casa? Póngase en contacto con nosotros para una valoración gratuita.

Nuestro equipo está listo para ayudarle a vender su casa por el precio más alto posible, lo antes posible

Bought with Jejuan V Ford • Keller Williams Main Line
GET MORE INFORMATION




