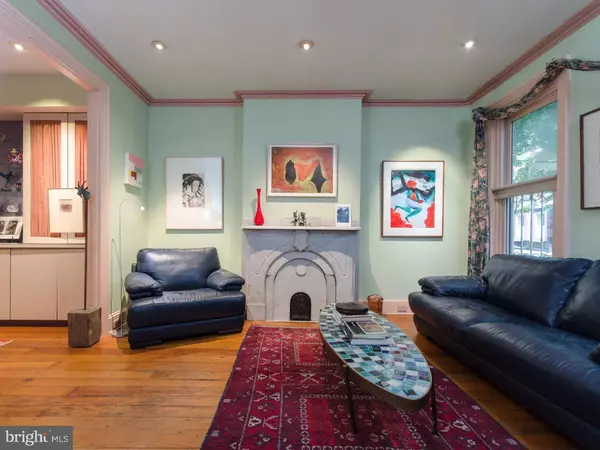Para obtener más información sobre el valor de una propiedad, contáctenos para una consulta gratuita.
Key Details
Property Type Townhouse
Sub Type Interior Row/Townhouse
Listing Status Sold
Purchase Type For Sale
Square Footage 2,240 sqft
Price per Sqft $276
Subdivision Graduate Hospital
MLS Listing ID 1002431808
Sold Date 07/14/16
Style Contemporary
Bedrooms 3
Full Baths 2
Half Baths 1
HOA Y/N N
Abv Grd Liv Area 2,240
Originating Board TREND
Year Built 1863
Annual Tax Amount $3,901
Tax Year 2016
Lot Size 1,008 Sqft
Acres 0.02
Lot Dimensions 16X63
Descripción de la propiedad
Creative, colorful, cool 3BR, 2.5BA early 90's high-end renovation of a classic 19th c. Philadelphia row on favored leafy block in the Graduate neighborhood. Historic brick facade w/ marble steps lead to the vestibule entry. Separate living and dining rooms have original random width, pumpkin pine floors, high ceilings, wood trim, plaster mouldings, and feature a decorative marble fireplace. Modern built-ins and recessed lighting are modern enhancements. Gourmet kitchen has pickled oak cabinetry, commercial range and hood, stainless appliances and a skylit breakfast area. Full view glass doors lead to a brick terrace with raised planting beds and mature Japanese plum tree. Second floor houses two bedrooms divided by a large Emperador marble bath w/ custom oak cabinetry, dual vanity and glass enclosed jacuzzi tub & shower which connects to one of the bedrooms with a walk-in closet. Top level is wide open master bedroom suite with skylight, custom built-ins, several closets and a travertine shower, vintage pedestal sink and water closet w/ pocket door. Sliding glass doors lead to the walk-out roof deck for dining in the treetops and sweeping views of the center city skyline. A large basement with mechanicals and laundry offer ample additional storage space. Near Honey's, LaVa, CityFitness, Cambridge, Magpie, Tito Flores, cool shops along South St, and in the Greenfield School Catchment. Walker, rider & biker's 'paradise', this incredible location has it all!
Location
State PA
County Philadelphia
Area 19146 (19146)
Zoning RM1
Direction South
Rooms
Other Rooms Living Room, Dining Room, Primary Bedroom, Bedroom 2, Kitchen, Bedroom 1
Basement Partial, Unfinished
Interior
Interior Features Primary Bath(s), Skylight(s), Kitchen - Eat-In
Hot Water Natural Gas
Heating Gas
Cooling Central A/C
Flooring Wood, Tile/Brick, Stone, Marble
Fireplaces Number 1
Fireplaces Type Marble, Non-Functioning
Equipment Commercial Range
Fireplace Y
Appliance Commercial Range
Heat Source Natural Gas
Laundry Basement
Exterior
Exterior Feature Roof, Patio(s), Breezeway
Utilities Available Cable TV
Water Access N
Roof Type Pitched
Accessibility None
Porch Roof, Patio(s), Breezeway
Garage N
Building
Story 3+
Foundation Stone
Sewer Public Sewer
Water Public
Architectural Style Contemporary
Level or Stories 3+
Additional Building Above Grade
Structure Type 9'+ Ceilings
New Construction N
Schools
Elementary Schools Albert M. Greenfield School
School District The School District Of Philadelphia
Others
Senior Community No
Tax ID 301050600
Ownership Fee Simple
Acceptable Financing Conventional, VA, FHA 203(b)
Listing Terms Conventional, VA, FHA 203(b)
Financing Conventional,VA,FHA 203(b)
Leer menos información
¿Quiere saber lo que puede valer su casa? Póngase en contacto con nosotros para una valoración gratuita.

Nuestro equipo está listo para ayudarle a vender su casa por el precio más alto posible, lo antes posible

Bought with Andrew G Black • Redfin Corporation
GET MORE INFORMATION




