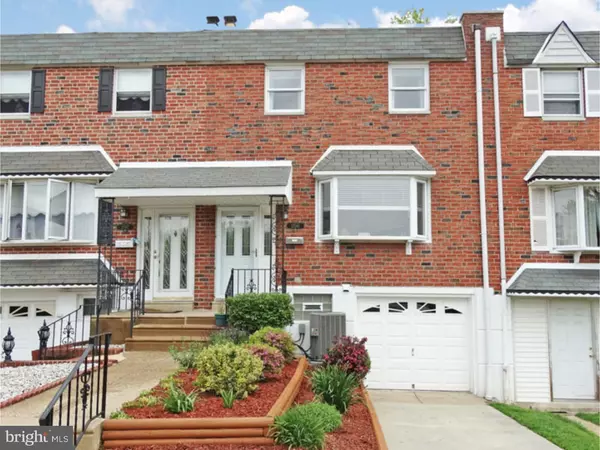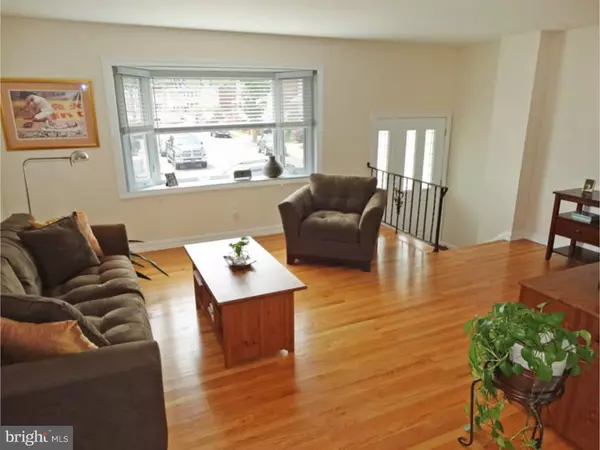Para obtener más información sobre el valor de una propiedad, contáctenos para una consulta gratuita.
Key Details
Property Type Townhouse
Sub Type Interior Row/Townhouse
Listing Status Sold
Purchase Type For Sale
Square Footage 2,720 sqft
Price per Sqft $78
Subdivision Parkwood
MLS Listing ID 1002432736
Sold Date 07/28/16
Style Colonial
Bedrooms 3
Full Baths 1
Half Baths 1
HOA Y/N N
Abv Grd Liv Area 1,360
Originating Board TREND
Year Built 1973
Annual Tax Amount $2,184
Tax Year 2016
Lot Size 1,893 Sqft
Acres 0.04
Lot Dimensions 20X95
Descripción de la propiedad
Exceptional 3 bedroom, 2 bath townhome with central air offers all of the amenities today's discenrning home buyer is in search of. Greeted by a well manicured front garden you notice immdiately how well cared for this home is. Enter to the spacious living room with its beautiful refinished hard wood floors gleaming from natural light from the bay window adorned with custom blinds. This open floor plan is highlighted by the formal dining room opening to the custom renovated kitchen. This recently finished room features 42 " Cherrwood cabinets accented with new countertops, tiled flooring, stainless steal gas range(1.5 years old) and dishwasher( six months old)and a breakfast bar to enjoy your morning cofee. There is a cute nook in the dining room. This home is ideal for entertaining with its open concept. Upstairs there are 3 spacious bedrooms also with hardwood flooring and a modernized full bathroom with a workingskylight. The master bedroom has his and hers closets. The full walk out basement has been finished to include a family room and office area, along with a large laundry room with access to the garage. The rear yard has been nicely landscaped, has a storage shed and lovely open views of the attached open space. A patio area allows for a great place to unwind after a long day. Additionally the heat and air conditioner, along with the hot water heater were replaced on 2012. The rubber roof is less than 5 years old. The attached one-car garage has a driveway for an additional car. This beautiful home is ready to move right in and just arrange your furniture.
Location
State PA
County Philadelphia
Area 19154 (19154)
Zoning RSA4
Rooms
Other Rooms Living Room, Dining Room, Primary Bedroom, Bedroom 2, Kitchen, Family Room, Bedroom 1, Laundry
Basement Full, Outside Entrance
Interior
Interior Features Skylight(s), Breakfast Area
Hot Water Natural Gas
Heating Gas, Hot Water
Cooling Central A/C
Flooring Wood
Equipment Dishwasher
Fireplace N
Window Features Bay/Bow
Appliance Dishwasher
Heat Source Natural Gas
Laundry Lower Floor
Exterior
Exterior Feature Patio(s)
Garage Spaces 2.0
Water Access N
Roof Type Flat
Accessibility None
Porch Patio(s)
Attached Garage 1
Total Parking Spaces 2
Garage Y
Building
Lot Description Level, Open, Rear Yard
Story 2
Sewer Public Sewer
Water Public
Architectural Style Colonial
Level or Stories 2
Additional Building Above Grade, Below Grade
New Construction N
Schools
School District The School District Of Philadelphia
Others
Senior Community No
Tax ID 663326300
Ownership Fee Simple
Leer menos información
¿Quiere saber lo que puede valer su casa? Póngase en contacto con nosotros para una valoración gratuita.

Nuestro equipo está listo para ayudarle a vender su casa por el precio más alto posible, lo antes posible

Bought with Jeffrey J George • BHHS Fox & Roach-Art Museum



