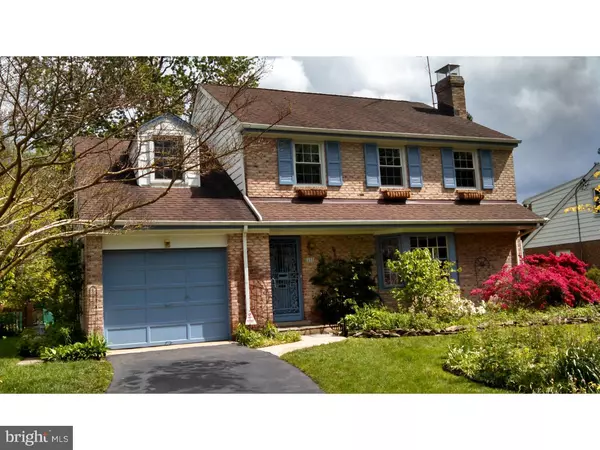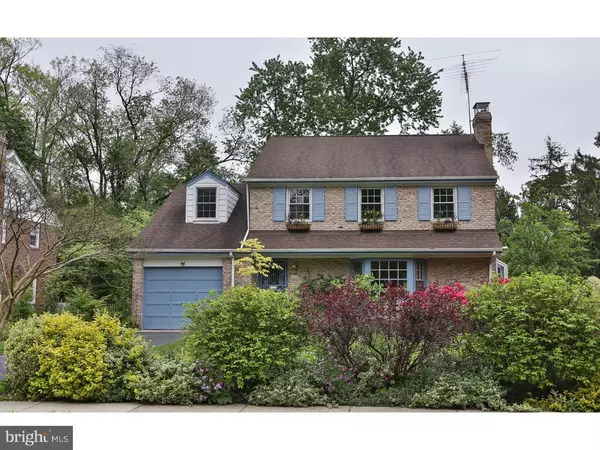Para obtener más información sobre el valor de una propiedad, contáctenos para una consulta gratuita.
Key Details
Property Type Single Family Home
Sub Type Detached
Listing Status Sold
Purchase Type For Sale
Square Footage 2,573 sqft
Price per Sqft $190
Subdivision Chestnut Hill
MLS Listing ID 1002429978
Sold Date 09/12/16
Style Colonial
Bedrooms 4
Full Baths 2
Half Baths 1
HOA Y/N N
Abv Grd Liv Area 2,573
Originating Board TREND
Year Built 1958
Annual Tax Amount $5,111
Tax Year 2016
Lot Size 8,375 Sqft
Acres 0.19
Lot Dimensions 67X125
Descripción de la propiedad
Attractive, spacious, light filled home with lovely gardens awaits your green thumb. You are welcomed into this gracious home by a large LR with gleaming hardwood floors, wood banister and attractive handcrafted, custom carved, mantle surrounding a wood-stove insert/fireplace. The DR will accommodate the entire gang for holidays and your parties can spill out into the Sun Room for your three season enjoyment of the gardens. The K, new for 12 yrs with lots of cabinets and counter space and enough room to accommodate a kitchen table and chairs if you like to eat-in. Off the kitchen is the first Fl powder room, laundry/mud room providing access to the over sized 1 car garage and side yard. Upstairs find the Master suite with it's own bath as well as 3 more spacious bedrooms and a hall bath. The full unfinished basement has very high ceilings, bulkhead access and begs for finishing and/or provides ample workshop space. Double pane replacement windows, garage door opener, and alarm system for convenience plus brand new gas furnace and C/A. Did I mention the perennial flowerbeds, the owner lived in her garden, in addition to the views from sun room there is a rear patio, a fenced in vegetable garden and something is blooming from spring through late fall. This home is so convenient to everything. Walk to Chestnut Hill or Wyndmoor shopping districts, the train station or a bus are all just steps away. Quick access to area highways into Center City or Montgomery County. This is a 'must/see' home. Please allow 72 hours for review of all offers.
Location
State PA
County Philadelphia
Area 19118 (19118)
Zoning RSD3
Rooms
Other Rooms Living Room, Dining Room, Primary Bedroom, Bedroom 2, Bedroom 3, Kitchen, Bedroom 1
Basement Full, Unfinished
Interior
Interior Features Wood Stove, Stall Shower, Kitchen - Eat-In
Hot Water Natural Gas
Heating Gas, Forced Air
Cooling Central A/C
Flooring Wood, Tile/Brick
Fireplaces Number 1
Fireplaces Type Brick
Equipment Dishwasher, Disposal
Fireplace Y
Appliance Dishwasher, Disposal
Heat Source Natural Gas
Laundry Main Floor
Exterior
Exterior Feature Patio(s)
Garage Spaces 4.0
Fence Other
Water Access N
Roof Type Pitched
Accessibility None
Porch Patio(s)
Attached Garage 1
Total Parking Spaces 4
Garage Y
Building
Lot Description Level, Front Yard, Rear Yard, SideYard(s)
Story 2
Foundation Concrete Perimeter
Sewer Public Sewer
Water Public
Architectural Style Colonial
Level or Stories 2
Additional Building Above Grade
New Construction N
Schools
School District The School District Of Philadelphia
Others
Senior Community No
Tax ID 091106400
Ownership Fee Simple
Security Features Security System
Acceptable Financing Conventional
Listing Terms Conventional
Financing Conventional
Leer menos información
¿Quiere saber lo que puede valer su casa? Póngase en contacto con nosotros para una valoración gratuita.

Nuestro equipo está listo para ayudarle a vender su casa por el precio más alto posible, lo antes posible

Bought with Brian J Preston • BHHS Fox & Roach-Chestnut Hill
GET MORE INFORMATION




