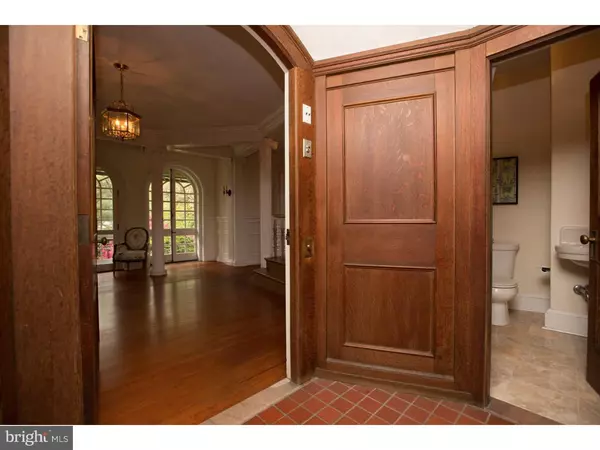Para obtener más información sobre el valor de una propiedad, contáctenos para una consulta gratuita.
Key Details
Property Type Single Family Home
Sub Type Detached
Listing Status Sold
Purchase Type For Sale
Square Footage 6,440 sqft
Price per Sqft $187
Subdivision Chestnut Hill
MLS Listing ID 1002422948
Sold Date 07/15/16
Style Colonial
Bedrooms 5
Full Baths 4
Half Baths 1
HOA Y/N N
Abv Grd Liv Area 6,440
Originating Board TREND
Year Built 1914
Annual Tax Amount $13,329
Tax Year 2016
Lot Size 0.712 Acres
Acres 0.71
Lot Dimensions 200X144
Descripción de la propiedad
At the beginning of the 20th century, the Colonial Revival style merged with Arts & Crafts to create a more free and less formal adaptation of classical architecture. This large graceful colonial with its neo-classical accents is located on a quiet side street in Chestnut Hill and is sure to please. From the handsome wood paneled entry foyer one enters a dramatic octagonal center hall with cherry floors, interior columns, and a trio of arched doors that open onto an outside brick patio. To the left, one finds a spacious living room with fireplace and French doors to the patio and an adjoining heated sunroom with tile floor that opens to a covered portion of the same patio. To the right of the center hall is a dining room with built-ins and a large eat-in kitchen with back stairs. There is a mud room/laundry room off the kitchen. Upstairs is a two-room master suite and bath (shower over tub) with its own outside balcony. There are two additional large bedrooms (one with a Juliet balcony) and a hall bath. In addition, there is a second floor back wing that features two additional bedrooms and a bath (possible in-law or nanny suite). Finally, there is good-sized bedroom and bath and a large cedar closet on the third floor. With its attractive patio and well-planted deep yard this is a lovely house for entertaining- both inside and out. Located less than a half-mile from the St. Martins train station, Pastorius Park, the shops of Germantown Avenue, and the nearest trailhead in Fairmount Park.
Location
State PA
County Philadelphia
Area 19118 (19118)
Zoning RSD1
Rooms
Other Rooms Living Room, Dining Room, Primary Bedroom, Bedroom 2, Bedroom 3, Kitchen, Bedroom 1, Laundry, Other
Basement Partial, Unfinished, Outside Entrance
Interior
Interior Features Kitchen - Eat-In
Hot Water Natural Gas
Heating Oil, Hot Water, Forced Air, Radiator
Cooling Central A/C
Flooring Wood
Fireplaces Number 1
Equipment Dishwasher
Fireplace Y
Appliance Dishwasher
Heat Source Oil
Laundry Main Floor
Exterior
Exterior Feature Patio(s), Balcony
Garage Spaces 5.0
Water Access N
Roof Type Pitched,Shingle
Accessibility None
Porch Patio(s), Balcony
Attached Garage 2
Total Parking Spaces 5
Garage Y
Building
Lot Description Sloping
Story 3+
Sewer Public Sewer
Water Public
Architectural Style Colonial
Level or Stories 3+
Additional Building Above Grade
New Construction N
Schools
School District The School District Of Philadelphia
Others
Senior Community No
Tax ID 092287410
Ownership Fee Simple
Security Features Security System
Acceptable Financing Conventional
Listing Terms Conventional
Financing Conventional
Leer menos información
¿Quiere saber lo que puede valer su casa? Póngase en contacto con nosotros para una valoración gratuita.

Nuestro equipo está listo para ayudarle a vender su casa por el precio más alto posible, lo antes posible

Bought with Tyler B Bradley • BHHS Fox & Roach-Chestnut Hill
GET MORE INFORMATION




