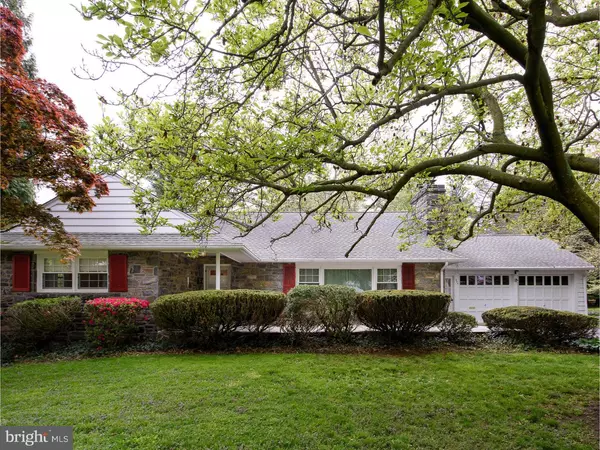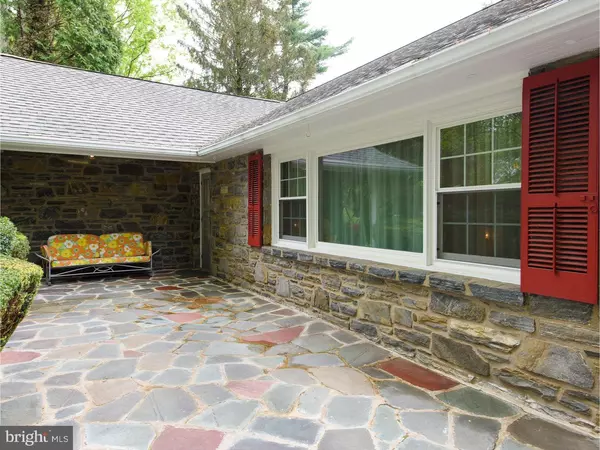Para obtener más información sobre el valor de una propiedad, contáctenos para una consulta gratuita.
Key Details
Property Type Single Family Home
Sub Type Detached
Listing Status Sold
Purchase Type For Sale
Subdivision Roslyn
MLS Listing ID 1002423944
Sold Date 08/31/16
Style Ranch/Rambler
Bedrooms 3
Full Baths 2
Half Baths 1
HOA Y/N N
Originating Board TREND
Year Built 1952
Annual Tax Amount $4,280
Tax Year 2016
Lot Size 0.666 Acres
Acres 0.67
Descripción de la propiedad
An opportunity like this rarely comes along and when it does, you have to act quick! Solid built stone front ranch home in sought after Roslyn, featuring main living area and a recently finished basement that includes an in-law suite with a second kitchen. With many recent big ticket items being replaced such as windows, HVAC, Roof, finished basement and more, makes this a smart buy. Plenty of room for extended family or out of town guests. Main level features formal living room with stone fireplace & gas logs with remote, dining room with built in corner cabinet and chair rail, eat it kitchen, 3 bedrooms, 1.5 tile baths, hardwoods floors & tons of natural light. Basement was finished in 2013 and features large living room, full kitchen with breakfast bar, eating area, 2 rooms and the laundry room. Basement has it's own entrance from rear yard and access from the garage so it can be completely separate from the main house. Two car attached garage, walk up stairs to attic storage are accessed in the garage. Gorgeous tree lined level lot with concrete patio. Walk to downtown West Chester, close to major routes, shopping & schools. Open house Saturday and Sunday 1-3 (May 7 & 8).
Location
State PA
County Chester
Area West Goshen Twp (10352)
Zoning R3
Rooms
Other Rooms Living Room, Dining Room, Primary Bedroom, Bedroom 2, Kitchen, Family Room, Bedroom 1, In-Law/auPair/Suite, Laundry, Other, Attic
Basement Full, Outside Entrance, Fully Finished
Interior
Interior Features 2nd Kitchen, Kitchen - Eat-In
Hot Water Electric
Heating Oil, Forced Air
Cooling Central A/C
Flooring Wood
Fireplaces Number 1
Fireplaces Type Gas/Propane
Fireplace Y
Heat Source Oil
Laundry Basement
Exterior
Exterior Feature Patio(s), Porch(es)
Garage Spaces 2.0
Water Access N
Accessibility None
Porch Patio(s), Porch(es)
Attached Garage 2
Total Parking Spaces 2
Garage Y
Building
Story 1
Sewer Public Sewer
Water Public
Architectural Style Ranch/Rambler
Level or Stories 1
New Construction N
Schools
School District West Chester Area
Others
Senior Community No
Tax ID 52-07A-0049
Ownership Fee Simple
Acceptable Financing Conventional
Listing Terms Conventional
Financing Conventional
Leer menos información
¿Quiere saber lo que puede valer su casa? Póngase en contacto con nosotros para una valoración gratuita.

Nuestro equipo está listo para ayudarle a vender su casa por el precio más alto posible, lo antes posible

Bought with Laura Kaplan • Coldwell Banker Realty



