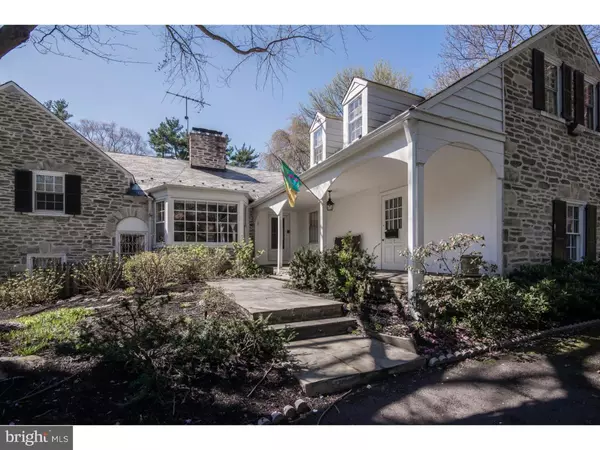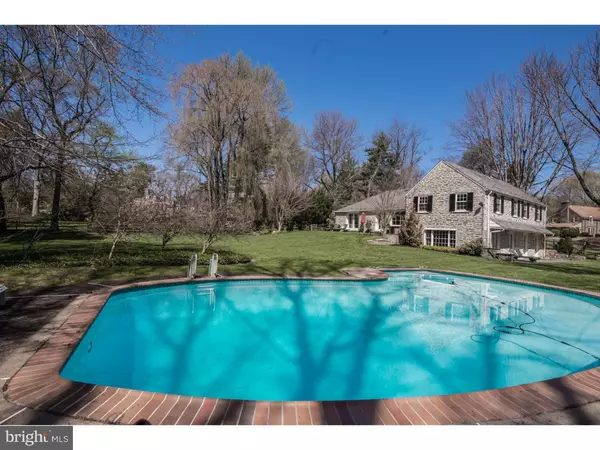Para obtener más información sobre el valor de una propiedad, contáctenos para una consulta gratuita.
Key Details
Property Type Single Family Home
Sub Type Detached
Listing Status Sold
Purchase Type For Sale
Square Footage 4,892 sqft
Price per Sqft $194
Subdivision Mt Airy (West)
MLS Listing ID 1002415330
Sold Date 06/24/16
Style Colonial
Bedrooms 4
Full Baths 3
Half Baths 2
HOA Y/N N
Abv Grd Liv Area 4,892
Originating Board TREND
Year Built 1947
Annual Tax Amount $12,807
Tax Year 2016
Lot Size 1.148 Acres
Acres 1.15
Lot Dimensions 220X272
Descripción de la propiedad
Homes in this section of W. Mt. Airy rarely come on the market, and this one is a gem! The setting is extraordinary: a beautifully landscaped 1+ acre lot with pool overlooking Carpenter's Woods. As soon as you enter, you'll notice the unusually fine details: intricately carved moldings, a perfectly round dining room with large plaster ceiling medallion & crystal chandelier, a large living room with a curved ceiling and beautiful wood fireplace mantle. Then you'll be wowed by the new kitchen with custom white cabinets, granite counters, oak floors, and stainless-steel appliances, including a 6-burner dual-fuel stove and wine fridge. Rounding out the first floor are a wood-paneled study with fireplace, a powder room, laundry, and large pantry/closet. Upstairs, there's a stunning master suite with walk-in closet and brand-new bath with tub/shower, subway tile, and new plumbing & fixtures, plus the 2nd bedroom and updated hall bath. Back stairs lead to the large 3rd bedroom and another updated bath. On the lower level are the 4th bedroom (now used as a gym), a powder room, and a large, light-filled family room with views of the gorgeous yard & in-ground pool. A short walk gets you to the trails of the Wissahickon, or to the High Point Cafe, Weaver's Way Co-op, and other shops in the Mt. Airy village.
Location
State PA
County Philadelphia
Area 19119 (19119)
Zoning RSD1
Direction Southeast
Rooms
Other Rooms Living Room, Dining Room, Primary Bedroom, Bedroom 2, Bedroom 3, Kitchen, Family Room, Bedroom 1, Laundry, Other
Basement Unfinished
Interior
Interior Features Kitchen - Eat-In
Hot Water Natural Gas
Heating Gas, Forced Air
Cooling Central A/C
Flooring Wood
Fireplaces Number 2
Fireplace Y
Heat Source Natural Gas
Laundry Main Floor
Exterior
Exterior Feature Patio(s), Porch(es)
Garage Spaces 5.0
Pool In Ground
Water Access N
Roof Type Pitched,Shingle,Slate
Accessibility None
Porch Patio(s), Porch(es)
Attached Garage 2
Total Parking Spaces 5
Garage Y
Building
Lot Description Corner
Story 2
Foundation Crawl Space
Sewer Public Sewer
Water Public
Architectural Style Colonial
Level or Stories 2
Additional Building Above Grade
New Construction N
Schools
School District The School District Of Philadelphia
Others
Senior Community No
Tax ID 092114000
Ownership Fee Simple
Security Features Security System
Leer menos información
¿Quiere saber lo que puede valer su casa? Póngase en contacto con nosotros para una valoración gratuita.

Nuestro equipo está listo para ayudarle a vender su casa por el precio más alto posible, lo antes posible

Bought with Constance Gillespie • Elfant Wissahickon-Chestnut Hill
GET MORE INFORMATION




