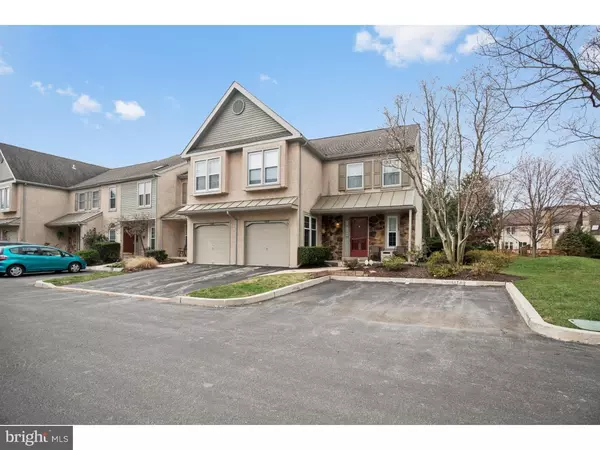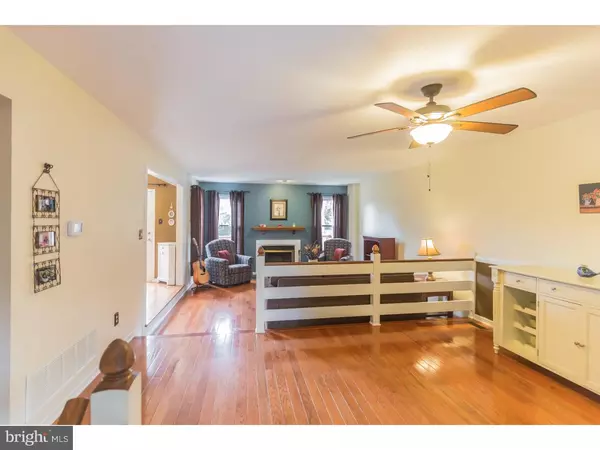Para obtener más información sobre el valor de una propiedad, contáctenos para una consulta gratuita.
Key Details
Property Type Townhouse
Sub Type Interior Row/Townhouse
Listing Status Sold
Purchase Type For Sale
Square Footage 1,824 sqft
Price per Sqft $154
Subdivision Chesterfield
MLS Listing ID 1002404318
Sold Date 06/23/16
Style Colonial
Bedrooms 4
Full Baths 2
Half Baths 1
HOA Fees $179/mo
HOA Y/N Y
Abv Grd Liv Area 1,824
Originating Board TREND
Year Built 1988
Annual Tax Amount $3,724
Tax Year 2016
Lot Size 1,007 Sqft
Acres 0.02
Lot Dimensions 0X0
Descripción de la propiedad
You have to see this great END town home in the highly desirable neighborhood of Chesterfield. This home is one of the largest models in the community and boasts 4 bedrooms and 2.5 baths. 4 full floors of finished living space and the added benefit of a finished 1st floor family room that you will not find in any other home in the neighborhood! Beautiful new hardwood floors throughout the first floor. Living room with a fireplace for cozy nights by the fire. Eat in kitchen with Skylights, and sliders to private rear deck. Ultra rare first floor family room makes for a perfect theater room, or tv room great for relaxing or entertaining. Ultra convenient 1st floor Laundry room. The second floor boasts 3 bedrooms including a large master bedroom with a Walk in closet, a second large double closet, and sitting area along with a master bath with a double vanity. The fully finished 3rd floor makes a perfect 4th bedroom of the perfect home office or workout room with a large closet and skylights. The basement is fully finished and also has extra storage including a large cedar closet. Private driveway parking, plus 1 parking space, and another huge bonus?.A carport directly across from the home! (a small monthly fee applies). New Heat pump in 2013, New hot water heater in 2012. Large common area behind the home for privacy or great for activities. This home absolutely has it all. 10 minutes to downtown West Chester. Centrally located. Top rated West Chester schools. Take a look. You will not find another home in the community like this one! **Sq Footage does not reflect the finished basement or the finished first floor family room. **All room measurements are approximates.
Location
State PA
County Chester
Area Westtown Twp (10367)
Zoning MU
Rooms
Other Rooms Living Room, Dining Room, Primary Bedroom, Bedroom 2, Bedroom 3, Kitchen, Family Room, Bedroom 1, Laundry, Other
Basement Full, Fully Finished
Interior
Interior Features Primary Bath(s), Skylight(s), Ceiling Fan(s), Kitchen - Eat-In
Hot Water Electric
Heating Electric, Forced Air
Cooling Central A/C
Flooring Wood, Fully Carpeted, Tile/Brick
Fireplaces Number 1
Fireplace Y
Heat Source Electric
Laundry Main Floor
Exterior
Exterior Feature Deck(s), Porch(es)
Garage Spaces 2.0
Utilities Available Cable TV
Water Access N
Accessibility None
Porch Deck(s), Porch(es)
Total Parking Spaces 2
Garage N
Building
Story 3+
Sewer Public Sewer
Water Public
Architectural Style Colonial
Level or Stories 3+
Additional Building Above Grade
New Construction N
Schools
School District West Chester Area
Others
HOA Fee Include Common Area Maintenance,Lawn Maintenance,Snow Removal
Senior Community No
Tax ID 67-03 -0377
Ownership Fee Simple
Acceptable Financing Conventional, VA, FHA 203(b)
Listing Terms Conventional, VA, FHA 203(b)
Financing Conventional,VA,FHA 203(b)
Leer menos información
¿Quiere saber lo que puede valer su casa? Póngase en contacto con nosotros para una valoración gratuita.

Nuestro equipo está listo para ayudarle a vender su casa por el precio más alto posible, lo antes posible

Bought with Jon J Ivins • Realty Executives Elite



