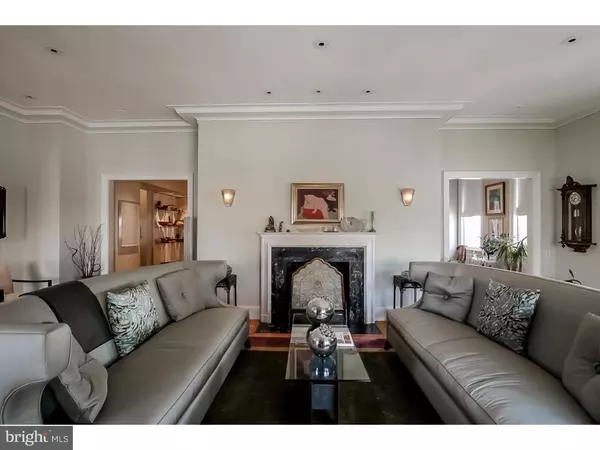Para obtener más información sobre el valor de una propiedad, contáctenos para una consulta gratuita.
Key Details
Property Type Single Family Home
Sub Type Unit/Flat/Apartment
Listing Status Sold
Purchase Type For Sale
Square Footage 4,375 sqft
Price per Sqft $800
Subdivision Rittenhouse Square
MLS Listing ID 1002387804
Sold Date 12/21/16
Style Other
Bedrooms 4
Full Baths 4
Half Baths 2
HOA Fees $3,292/mo
HOA Y/N Y
Abv Grd Liv Area 4,375
Originating Board TREND
Year Built 1930
Annual Tax Amount $24,891
Tax Year 2016
Descripción de la propiedad
Located directly on Rittenhouse Square in The Barclay Condominium, this custom Wesley Wei designed luxury condominium residence blends modern updates with restored original details. The expansive home features high ceilings, oversized windows offering Rittenhouse Square and dramatic panoramic sunset views, crown molding, original hardwood floors, and recessed lighting throughout. The beautiful home includes a grand gallery foyer, separate dining room, living area with oversized windows, sitting area and library with a built-in bar and wine refrigerator, spacious guest bedroom overlooking Rittenhouse Square, updated hall bathrooms appointed in marble, and a spacious sun-filled Bulthaup chef's kitchen with oversized windows, custom cabinetry, stainless steel countertops and backsplash, luxury brand appliances including a built-in wood front Sub-Zero refrigerator with pull-out freezer and refrigerated drawers, Gaggenau double oven and built-in steamer, two Miele dishwashers, and a massive center island with wraparound storage, a modern wood breakfast bar, Gaggenau 5 burner stovetop, and a stainless steel double sink. An impressive master wing features a separate closet room fully appointed in luxurious Anigre hardwood and an extra large master bathroom features a rain shower, frameless glass doors, body shower, Mr. Steam unit, his and hers sinks, marble island with storage, and a large custom-built vanity. A bright and open master bedroom includes custom shelving and built-in wall storage, oversized windows with expansive sunset views, and two separate sets of pocket doors that open to a private commode and a hot tub encased in marble. There is a separate laundry room that includes access to the building's hallway, a stainless steel sink, and a side-by-side Maytag washer and dryer.
Location
State PA
County Philadelphia
Area 19103 (19103)
Zoning RMX3
Rooms
Other Rooms Living Room, Dining Room, Primary Bedroom, Bedroom 2, Bedroom 3, Kitchen, Family Room, Bedroom 1, In-Law/auPair/Suite
Interior
Interior Features Kitchen - Island
Hot Water Natural Gas
Heating Gas
Cooling Central A/C
Equipment Oven - Double, Oven - Self Cleaning, Dishwasher, Refrigerator
Fireplace N
Appliance Oven - Double, Oven - Self Cleaning, Dishwasher, Refrigerator
Heat Source Natural Gas
Laundry Main Floor
Exterior
Water Access N
Accessibility None
Garage N
Building
Sewer Public Sewer
Water Public
Architectural Style Other
Additional Building Above Grade
New Construction N
Schools
School District The School District Of Philadelphia
Others
Pets Allowed Y
Senior Community No
Tax ID 88807046
Ownership Condominium
Pets Allowed Case by Case Basis
Leer menos información
¿Quiere saber lo que puede valer su casa? Póngase en contacto con nosotros para una valoración gratuita.

Nuestro equipo está listo para ayudarle a vender su casa por el precio más alto posible, lo antes posible

Bought with Non Subscribing Member • Non Member Office



