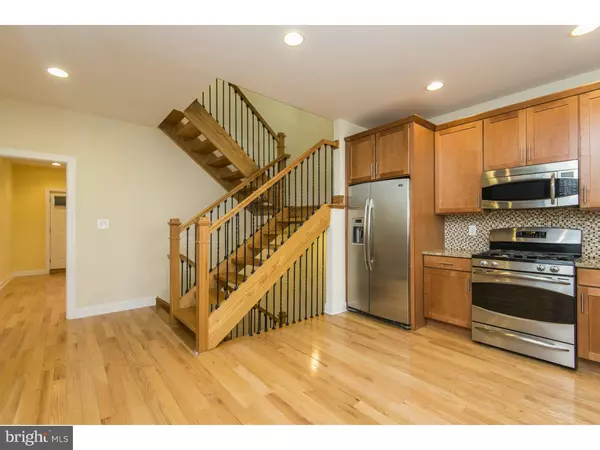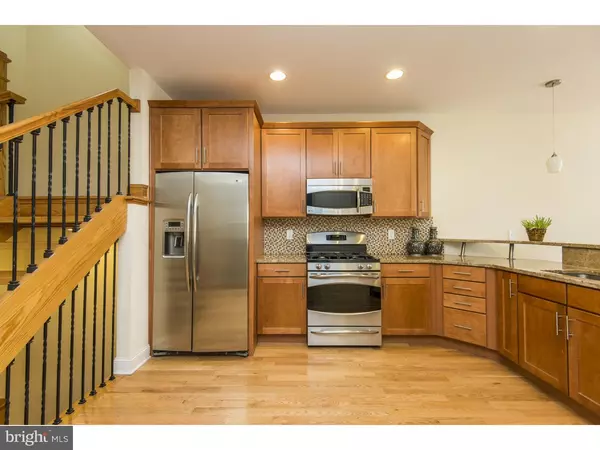Para obtener más información sobre el valor de una propiedad, contáctenos para una consulta gratuita.
Key Details
Property Type Townhouse
Sub Type Interior Row/Townhouse
Listing Status Sold
Purchase Type For Sale
Square Footage 2,600 sqft
Price per Sqft $288
Subdivision Graduate Hospital
MLS Listing ID 1002388024
Sold Date 07/22/16
Style Other
Bedrooms 3
Full Baths 3
Half Baths 1
HOA Y/N N
Abv Grd Liv Area 2,600
Originating Board TREND
Year Built 2011
Annual Tax Amount $515
Tax Year 2016
Lot Size 860 Sqft
Acres 0.02
Lot Dimensions 14X60
Descripción de la propiedad
Beautiful townhome in Graduate Hospital with 1 car garage! This 18' wide, 2350 sq/ft home for sale includes a number of desirable features throughout, including hardwood flooring, high ceilings, tons of closet and storage space, large windows and lots of outdoor space. Walk through the first floor into a spacious living room with a half bath and access to the backyard. The one car garage is also found on this level. Below you will find a finished basement with a sizable family room. Walk up to the second floor and you will find a massive kitchen featuring granite counters, stainless steel appliances, pendant lighting and a large bar top with seating for 4. Continue to the 3rd floor which has 2 more bedrooms, a large full bath with travertine tile and walk-in closet as well as a Master suite featuring skylights, cathedral ceiling, two big closets, huge marble bathroom with corner Jacuzzi, frameless glass stand-up shower, double bowl vanity and private balcony. Venture up one more set of stairs onto the roof deck perfect for entertaining with a stunning view of the City. This home is within walking distance of a number of shops, restaurants, bars, entertainment venues and more. *** 5 Year Tax Abatement Left on the House *** Schedule your showing today!
Location
State PA
County Philadelphia
Area 19146 (19146)
Zoning RSA5
Rooms
Other Rooms Living Room, Dining Room, Primary Bedroom, Bedroom 2, Kitchen, Family Room, Bedroom 1
Basement Full, Fully Finished
Interior
Interior Features Primary Bath(s), Skylight(s), Stall Shower
Hot Water Natural Gas
Heating Gas
Cooling Central A/C
Flooring Wood
Fireplace N
Heat Source Natural Gas
Laundry Upper Floor
Exterior
Exterior Feature Deck(s), Roof, Patio(s), Balcony
Garage Spaces 1.0
Utilities Available Cable TV
Water Access N
Accessibility None
Porch Deck(s), Roof, Patio(s), Balcony
Attached Garage 1
Total Parking Spaces 1
Garage Y
Building
Story 3+
Sewer Public Sewer
Water Public
Architectural Style Other
Level or Stories 3+
Additional Building Above Grade
Structure Type Cathedral Ceilings
New Construction N
Schools
School District The School District Of Philadelphia
Others
Senior Community No
Tax ID 301319800
Ownership Fee Simple
Leer menos información
¿Quiere saber lo que puede valer su casa? Póngase en contacto con nosotros para una valoración gratuita.

Nuestro equipo está listo para ayudarle a vender su casa por el precio más alto posible, lo antes posible

Bought with Michael R. McCann • BHHS Fox & Roach-Center City Walnut
GET MORE INFORMATION




