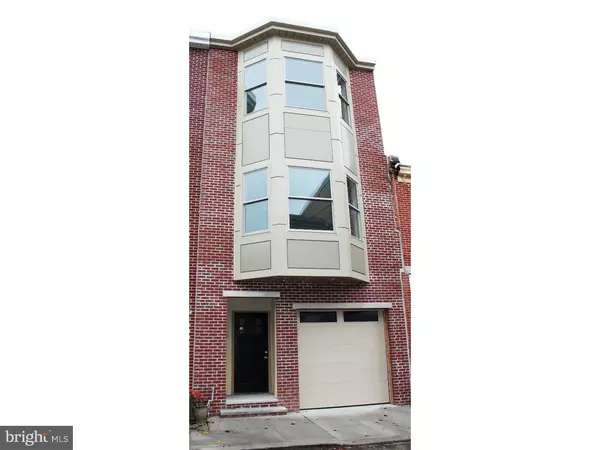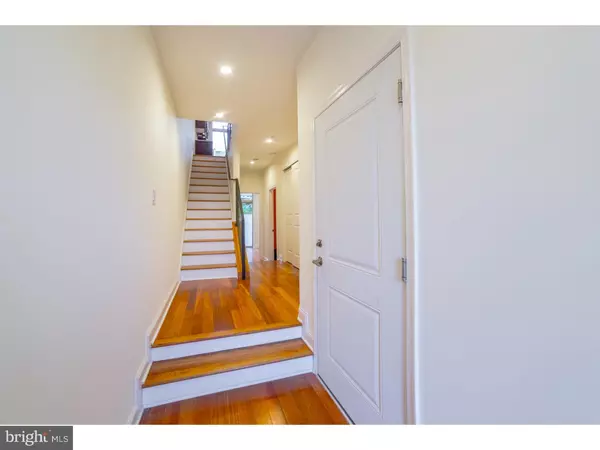Para obtener más información sobre el valor de una propiedad, contáctenos para una consulta gratuita.
Key Details
Property Type Townhouse
Sub Type Interior Row/Townhouse
Listing Status Sold
Purchase Type For Sale
Square Footage 3,000 sqft
Price per Sqft $226
Subdivision Graduate Hospital
MLS Listing ID 1002381056
Sold Date 06/10/16
Style Straight Thru
Bedrooms 3
Full Baths 4
HOA Y/N N
Abv Grd Liv Area 3,000
Originating Board TREND
Year Built 2016
Annual Tax Amount $392
Tax Year 2016
Lot Size 888 Sqft
Acres 0.02
Lot Dimensions 18X50
Descripción de la propiedad
Customize your dream home with Graduate Hospital's newest, top listing! Come and see this luxury new construction townhome that is still completely customizable for buyers! That's right ? pick your flooring, tile combinations, cabinets, countertops, and more! Unlike other homes on this block, this townhome is over 3000+ square feet and nearly 18 feet wide! This is your opportunity to customize your dream home with an approved 10-year tax abatement, full-size garage, rooftop deck, and a finished basement ? all for under $700,000! Don't miss out on this amazing opportunity to own the final and best unit of the Dorrance project. This home comes with 3 large bedrooms (with an optional 4th), 4 full bathrooms, walking distance to Center City, Rittenhouse Square, Schuylkill Banks, Fitler Square, and much more! It's complete with a video intercom doorbell, security system, recessed LED lighting, and wired sound system throughout. There's also an option to put laundry in the basement, third floor, or even both!! Enter the property through a recessed, private entryway or through the garage into a foyer that leads to a large bedroom and bathroom on the first level. The 1st bedroom on the first level has sliding glass doors leading to a private outdoor area in the rear. Walk up the stairway to the main level, which features an open floor plan with a spacious gourmet kitchen, dining, and living areas. The eat-in kitchen features custom cabinets with soft-close drawers, custom glass tile backsplash, quartz countertops, stainless steel appliances, a custom bar-style island, built-in wine cooler, and sliding glass doors onto a private balcony ? again, all yours to customize still! The third level contains 2 spacious bedrooms and 2 bathrooms, including the master suite. The master suite has abundant closet space and a private bathroom with a double sink and frameless glass shower doors. The top level of the property houses a massive rooftop deck space with the most amazing views of Center City. The finished basement includes a full bathroom and a large laundry room with the option for a 4th bedroom or a large, additional family room. With 9 feet+ high ceilings and abundant natural light, the width of this home makes it truly unique!! Get in now and customize your dream home today!! Yearly taxes are an estimate and will likely be lower.
Location
State PA
County Philadelphia
Area 19146 (19146)
Zoning RSA5
Rooms
Other Rooms Living Room, Dining Room, Primary Bedroom, Bedroom 2, Kitchen, Family Room, Bedroom 1
Basement Full, Fully Finished
Interior
Interior Features Kitchen - Eat-In
Hot Water Natural Gas
Heating Gas
Cooling Central A/C
Fireplace N
Heat Source Natural Gas
Laundry Upper Floor
Exterior
Garage Spaces 1.0
Water Access N
Accessibility None
Total Parking Spaces 1
Garage N
Building
Story 3+
Sewer Public Sewer
Water Public
Architectural Style Straight Thru
Level or Stories 3+
Additional Building Above Grade
New Construction Y
Schools
School District The School District Of Philadelphia
Others
Tax ID 301378710
Ownership Fee Simple
Leer menos información
¿Quiere saber lo que puede valer su casa? Póngase en contacto con nosotros para una valoración gratuita.

Nuestro equipo está listo para ayudarle a vender su casa por el precio más alto posible, lo antes posible

Bought with Catharine R Mild • Coldwell Banker Realty



