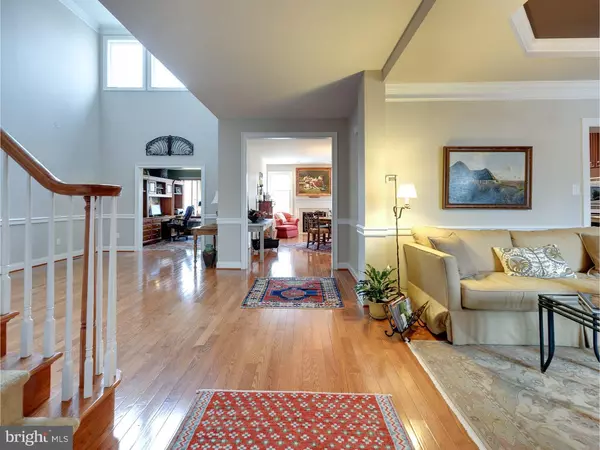Para obtener más información sobre el valor de una propiedad, contáctenos para una consulta gratuita.
Key Details
Property Type Townhouse
Sub Type Interior Row/Townhouse
Listing Status Sold
Purchase Type For Sale
Square Footage 2,844 sqft
Price per Sqft $169
Subdivision Riverside At Chadds
MLS Listing ID 1002381732
Sold Date 04/29/16
Style Colonial
Bedrooms 3
Full Baths 2
Half Baths 1
HOA Fees $302/mo
HOA Y/N Y
Abv Grd Liv Area 2,844
Originating Board TREND
Year Built 2007
Annual Tax Amount $8,289
Tax Year 2016
Lot Size 4,778 Sqft
Acres 0.11
Lot Dimensions 1X1
Descripción de la propiedad
Don't miss this opportunity! Enjoy the Riverside at Chadds Ford lifestyle in this gorgeous move-in ready home in highly acclaimed Unionville-Chadds Ford school district. Elegantly appointed throughout, this home is sure to please even the most discerning buyer. The open floor plan which is versatile, is perfect for every day living as well as entertaining. Soaring ceilings & loads of natural light add to the appeal of this 3 bedroom carriage home with walk-out lower level and 2 car garage. The gourmet kitchen is open to the dining area which also includes a sitting room, fireplace & deck access, an ideal gathering area! The two story family room is at the heart of the home with an adjacent study. Upstairs are two generously sized bedrooms with ample closets, a full ceramic tile hall bath(almost never used!) and a sumptuous owner suite with sitting area, luxurious bath & walk-in closet. It's maintenance free living so cozy up by the fireplace, enjoy the view from the deck, or relax in the tub. The community offerings include a clubhouse with large gathering room, library, conference room, full fitness room, inground pool, tennis, playground & sidewalks.
Location
State PA
County Chester
Area Pocopson Twp (10363)
Zoning RA
Rooms
Other Rooms Living Room, Dining Room, Primary Bedroom, Bedroom 2, Kitchen, Family Room, Bedroom 1, Laundry, Other
Basement Full, Outside Entrance
Interior
Interior Features Primary Bath(s), Butlers Pantry, Ceiling Fan(s), Dining Area
Hot Water Natural Gas
Heating Gas, Forced Air
Cooling Central A/C
Flooring Wood, Fully Carpeted, Tile/Brick
Fireplaces Number 1
Fireplaces Type Gas/Propane
Equipment Cooktop, Oven - Wall, Oven - Self Cleaning, Dishwasher, Disposal, Built-In Microwave
Fireplace Y
Appliance Cooktop, Oven - Wall, Oven - Self Cleaning, Dishwasher, Disposal, Built-In Microwave
Heat Source Natural Gas
Laundry Main Floor
Exterior
Exterior Feature Deck(s)
Parking Features Inside Access, Garage Door Opener
Garage Spaces 4.0
Amenities Available Swimming Pool, Tennis Courts, Club House, Tot Lots/Playground
Water Access N
Accessibility None
Porch Deck(s)
Attached Garage 2
Total Parking Spaces 4
Garage Y
Building
Story 2
Sewer Public Sewer
Water Public
Architectural Style Colonial
Level or Stories 2
Additional Building Above Grade
Structure Type Cathedral Ceilings,9'+ Ceilings
New Construction N
Schools
School District Unionville-Chadds Ford
Others
HOA Fee Include Pool(s),Common Area Maintenance,Lawn Maintenance,Snow Removal,Trash
Senior Community No
Tax ID 63-04 -0481
Ownership Fee Simple
Leer menos información
¿Quiere saber lo que puede valer su casa? Póngase en contacto con nosotros para una valoración gratuita.

Nuestro equipo está listo para ayudarle a vender su casa por el precio más alto posible, lo antes posible

Bought with Lisa Vance • RE/MAX Integrity
GET MORE INFORMATION




