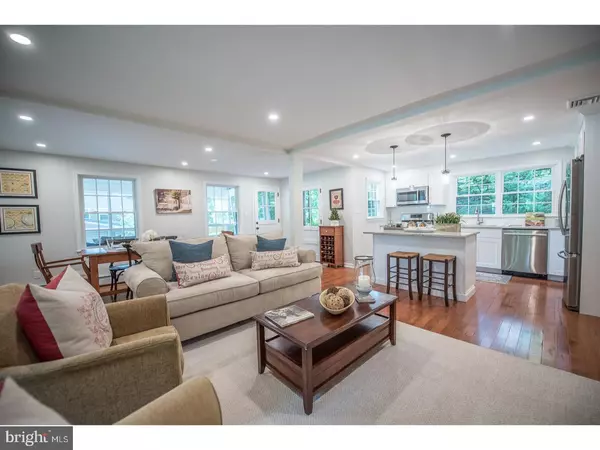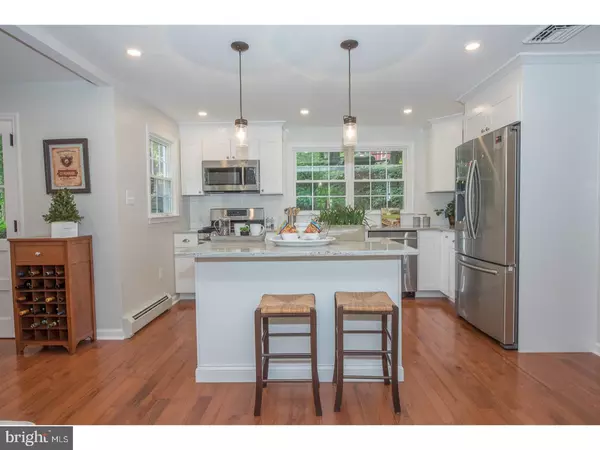Para obtener más información sobre el valor de una propiedad, contáctenos para una consulta gratuita.
Key Details
Property Type Single Family Home
Sub Type Detached
Listing Status Sold
Purchase Type For Sale
Square Footage 2,280 sqft
Price per Sqft $300
Subdivision None Available
MLS Listing ID 1002069128
Sold Date 08/31/18
Style Colonial,Traditional
Bedrooms 4
Full Baths 2
Half Baths 1
HOA Y/N N
Abv Grd Liv Area 2,280
Originating Board TREND
Year Built 1965
Annual Tax Amount $7,625
Tax Year 2018
Lot Size 0.318 Acres
Acres 0.32
Lot Dimensions 127X167
Descripción de la propiedad
Beautifully renovated, open floor plan home in the coveted West Wayne neighborhood. Get ready to be WOW-ed as you walk in the front door! The brand new kitchen features white cabinets, granite counters, island, stainless appliances, white subway tile and opens to a spacious family room and breakfast area. Nicely situated above the street level, this living space is bright with lots of windows. An added bonus is the screened in porch! Larger than most rooms, this porch offers 3 seasons living space, the perfect spot to gravitate to for entertaining or relaxing. Neutrally painted throughout, with all new windows, this home has been updated for today's buyers. Completing the first floor is living room with gas fireplace, bay window, & french doors leading out to the private backyard, along with a large dining room and powder room. The second floor includes master suite with walk in shower, skylight, new vanity and linen closet, and walk in closet. 3 additional good size bedrooms and hall bath. Park in the garage and enter into newly renovated mudroom with laundry, finished basement area, and storage area. Laundry area & finished area have new tile, carpet, built ins closet and lighting. Great space is available here to customize the mudroom to your desire with cubbies, etc. This home offers the best of both worlds; privacy with a park like setting in a wonderful, active neighborhood. West Wayne Civic Association hosts block parties, progressive dinner, easter egg hunt, etc. Walk to Wayne Elementary, Radnor Trail, Parks and fields, and train station. Sidewalks throughout. Award winning Radnor School District.
Location
State PA
County Delaware
Area Radnor Twp (10436)
Zoning RES
Rooms
Other Rooms Living Room, Dining Room, Primary Bedroom, Bedroom 2, Bedroom 3, Kitchen, Family Room, Bedroom 1, Laundry, Attic
Basement Full
Interior
Interior Features Primary Bath(s), Kitchen - Island, Skylight(s), Stall Shower, Kitchen - Eat-In
Hot Water Natural Gas
Heating Gas, Hot Water, Baseboard
Cooling Central A/C
Flooring Wood, Fully Carpeted, Tile/Brick
Fireplaces Number 1
Fireplaces Type Brick, Gas/Propane
Equipment Oven - Self Cleaning, Dishwasher, Disposal, Built-In Microwave
Fireplace Y
Window Features Bay/Bow,Replacement
Appliance Oven - Self Cleaning, Dishwasher, Disposal, Built-In Microwave
Heat Source Natural Gas
Laundry Lower Floor
Exterior
Exterior Feature Porch(es)
Garage Spaces 4.0
Utilities Available Cable TV
Water Access N
Roof Type Pitched,Shingle
Accessibility None
Porch Porch(es)
Attached Garage 2
Total Parking Spaces 4
Garage Y
Building
Lot Description Sloping, Front Yard, Rear Yard
Story 2
Foundation Concrete Perimeter
Sewer Public Sewer
Water Public
Architectural Style Colonial, Traditional
Level or Stories 2
Additional Building Above Grade
New Construction N
Schools
Elementary Schools Wayne
Middle Schools Radnor
High Schools Radnor
School District Radnor Township
Others
Senior Community No
Tax ID 36-06-03876-38
Ownership Fee Simple
Acceptable Financing Conventional
Listing Terms Conventional
Financing Conventional
Leer menos información
¿Quiere saber lo que puede valer su casa? Póngase en contacto con nosotros para una valoración gratuita.

Nuestro equipo está listo para ayudarle a vender su casa por el precio más alto posible, lo antes posible

Bought with Carly S Friedman • BHHS Fox & Roach-Rosemont
GET MORE INFORMATION




