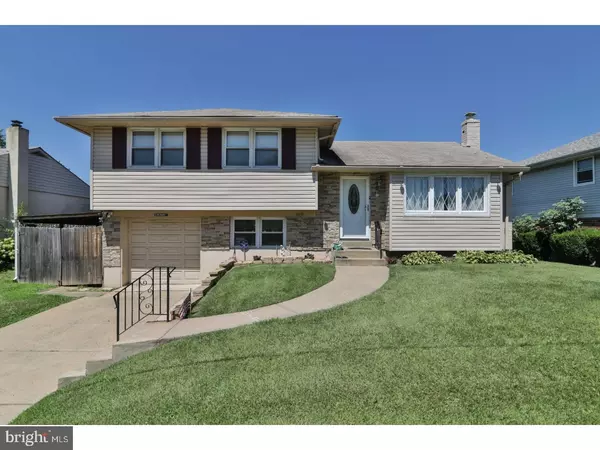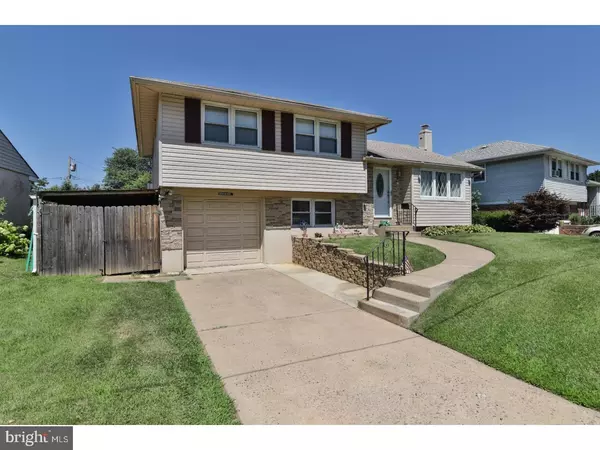Para obtener más información sobre el valor de una propiedad, contáctenos para una consulta gratuita.
Key Details
Property Type Single Family Home
Sub Type Detached
Listing Status Sold
Purchase Type For Sale
Square Footage 1,946 sqft
Price per Sqft $167
Subdivision Bustleton
MLS Listing ID 1002076476
Sold Date 08/30/18
Style Split Level
Bedrooms 3
Full Baths 1
Half Baths 1
HOA Y/N N
Abv Grd Liv Area 1,946
Originating Board TREND
Year Built 1958
Annual Tax Amount $3,502
Tax Year 2018
Lot Size 6,500 Sqft
Acres 0.15
Lot Dimensions 65X100
Descripción de la propiedad
Welcome Home to this fabulous expanded split level with so many spacious areas to enjoy! As you walk into the main level, you will be greeted by gorgeous bamboo hardwood floors, stone wall fireplace and island, and open floor plan from kitchen, dining and living room. Newly updated kitchen with a stainless steel appliance package and beautiful granite countertops. From this level you can access the new patio from the recently installed sliders in the dining room and enjoy the large back yard. The rear patio also features a retractable awning and is rated for heavy furniture or a hot tub if you choose to install one. The second floor offers a recently updated bathroom with a Bathfitters tub/shower with a transferable warranty. Master bedroom & 2nd bedroom offers refinished hardwood floors and the third bedroom has a new carpet covering the hardwood. Down into the lower level you'll find the all season sunroom with a fireplace and heat stove. Decorate floor and wall tile make this room super cute. Also on this level is another seating area/office space and half bath that has room to add a shower to convert to a full bathroom. Down in the finished basement you'll find a built in bar area and plenty more seating and living areas along with a private laundry area. A spacious one car garage completes this amazing home that offers over 1900 sq ft of upgrades. Wall mounted televisions, bar stools and refrigerators are negotiable. Make your appointment today! First showings will be welcome during our OPEN HOUSE this SUN 1-3pm.
Location
State PA
County Philadelphia
Area 19115 (19115)
Zoning RSD3
Rooms
Other Rooms Living Room, Dining Room, Primary Bedroom, Bedroom 2, Kitchen, Family Room, Bedroom 1, Attic
Basement Full, Fully Finished
Interior
Interior Features Kitchen - Island, Butlers Pantry, Ceiling Fan(s), Dining Area
Hot Water Natural Gas
Heating Radiator
Cooling Wall Unit
Flooring Wood
Fireplaces Number 2
Equipment Cooktop, Built-In Range, Dishwasher, Refrigerator, Energy Efficient Appliances, Built-In Microwave
Fireplace Y
Appliance Cooktop, Built-In Range, Dishwasher, Refrigerator, Energy Efficient Appliances, Built-In Microwave
Heat Source Natural Gas
Laundry Lower Floor
Exterior
Exterior Feature Patio(s)
Garage Spaces 4.0
Fence Other
Water Access N
Accessibility None
Porch Patio(s)
Attached Garage 1
Total Parking Spaces 4
Garage Y
Building
Lot Description Level, Front Yard, Rear Yard
Story 2
Foundation Brick/Mortar
Sewer Public Sewer
Water Public
Architectural Style Split Level
Level or Stories 2
Additional Building Above Grade
New Construction N
Schools
Elementary Schools Anne Frank
High Schools George Washington
School District The School District Of Philadelphia
Others
Senior Community No
Tax ID 581377700
Ownership Fee Simple
Acceptable Financing Conventional, VA, FHA 203(b)
Listing Terms Conventional, VA, FHA 203(b)
Financing Conventional,VA,FHA 203(b)
Leer menos información
¿Quiere saber lo que puede valer su casa? Póngase en contacto con nosotros para una valoración gratuita.

Nuestro equipo está listo para ayudarle a vender su casa por el precio más alto posible, lo antes posible

Bought with Timothy Collins • Re/Max One Realty



