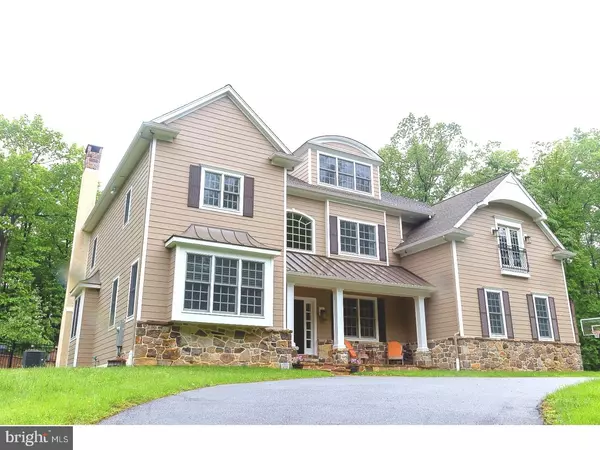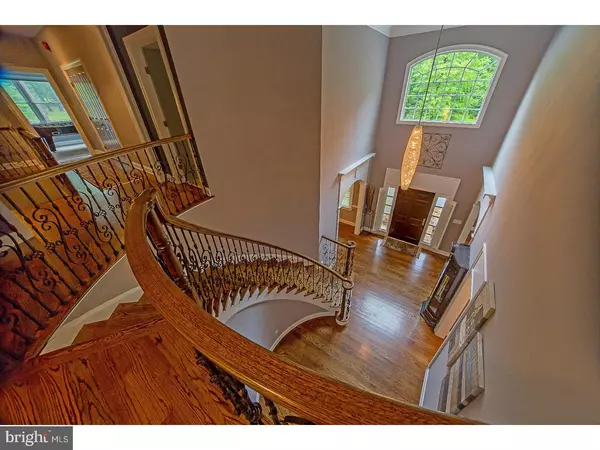Para obtener más información sobre el valor de una propiedad, contáctenos para una consulta gratuita.
Key Details
Property Type Single Family Home
Sub Type Detached
Listing Status Sold
Purchase Type For Sale
Square Footage 5,737 sqft
Price per Sqft $165
Subdivision None Available
MLS Listing ID 1001528356
Sold Date 08/27/18
Style Colonial
Bedrooms 5
Full Baths 4
Half Baths 1
HOA Y/N N
Abv Grd Liv Area 5,737
Originating Board TREND
Year Built 2014
Annual Tax Amount $11,244
Tax Year 2018
Lot Size 4.588 Acres
Acres 4.59
Lot Dimensions 0X0
Descripción de la propiedad
Enjoy Your Very Own Vacation Retreat, Located Down A Gated Long Private Driveway, 4.59 Acres Of Complete Privacy In One Of The Most Serene Settings In West Whiteland. A Circular Driveway Fronts This Elegant Custom Estate Home. Built In 2014 And Is Truly One Of A Kind. Options Abound Throughout And There Are Too Many To List. Enter The Front Door And Step Into The Vaulted Grand Foyer, To Your Left a Formal Living Room And To The Right Is A Huge Dining Room For All Of Your Large Family Gatherings. Also On The Main Floor Is A Large Bedroom With Its Own Full Bath. Continue The Tour Into The Expansive Family Room With Stone Fire Place That Opens To A Well Lit Morning Room And The Gourmet Kitchen, Which Has Upgraded Granite Counter-tops, Commercial Grade Stainless Steel Appliances, Upgraded Gorgeous Cabinetry And The List Goes On. Walk Up The Custom Staircase To The Second Floor Master Suite Which Offers A Tranquil Oasis, Views Of The Surrounding Landscape From Every Corner. The More Than Generous Sized Master Suite Features Vaulted Ceilings, A Sitting Room A Gorgeous Spa-Inspired Master Bath, An Octagonal Dressing Room And His And Her Walk In Closets That Are Huge. There Are Three Other Spacious Bedrooms, Each With Access To A Full Bath. Wait, We Are Not Done, There Is A Third Floor Too, That Could Be Your Second Family Room, Library/Office, Play Room Or Man-cave. This Area Is Also Plumbed For A Full Bath. The Back Patio Has A Built In Grill Area With A Fire Pit And A Michael Phelps Legend Hot Tub. In addition To Being A Spectacularly Stunning Home, There Are Numerous Mechanical Upgrades Included Such As A State Of The Art Water Filtration System, 2 HVAC Systems, 400 Amp Service, Generator Ready, Speakers And Upgraded Wiring Throughout. Separate Lot For Sale Also Next To This Home. Location Is Private But Close To Public Transportation, Excellent Shopping And Located In The Award Winning West Chester School District.
Location
State PA
County Chester
Area West Whiteland Twp (10341)
Zoning R1
Direction Northeast
Rooms
Other Rooms Living Room, Dining Room, Primary Bedroom, Bedroom 2, Bedroom 3, Kitchen, Family Room, Bedroom 1, Laundry, Other, Attic
Basement Full, Outside Entrance
Interior
Interior Features Kitchen - Island, Butlers Pantry, Skylight(s), Ceiling Fan(s), Sprinkler System, Air Filter System, Water Treat System, Stall Shower, Dining Area
Hot Water Propane
Heating Gas, Forced Air
Cooling Central A/C
Flooring Wood, Tile/Brick
Fireplaces Number 1
Fireplaces Type Stone
Equipment Cooktop, Built-In Range, Oven - Double, Oven - Self Cleaning, Dishwasher, Disposal, Built-In Microwave
Fireplace Y
Window Features Energy Efficient
Appliance Cooktop, Built-In Range, Oven - Double, Oven - Self Cleaning, Dishwasher, Disposal, Built-In Microwave
Heat Source Natural Gas
Laundry Main Floor, Upper Floor
Exterior
Exterior Feature Patio(s), Porch(es)
Garage Spaces 6.0
Utilities Available Cable TV
Water Access N
Roof Type Pitched
Accessibility None
Porch Patio(s), Porch(es)
Attached Garage 3
Total Parking Spaces 6
Garage Y
Building
Lot Description Level, Sloping, Open, Trees/Wooded, Front Yard, Rear Yard, SideYard(s)
Story 2
Foundation Concrete Perimeter
Sewer Public Sewer
Water Well
Architectural Style Colonial
Level or Stories 2
Additional Building Above Grade
Structure Type Cathedral Ceilings,9'+ Ceilings,High
New Construction N
Schools
Elementary Schools Mary C. Howse
Middle Schools Peirce
High Schools B. Reed Henderson
School District West Chester Area
Others
Senior Community No
Tax ID 41-08 -0134
Ownership Fee Simple
Security Features Security System
Acceptable Financing Conventional
Listing Terms Conventional
Financing Conventional
Leer menos información
¿Quiere saber lo que puede valer su casa? Póngase en contacto con nosotros para una valoración gratuita.

Nuestro equipo está listo para ayudarle a vender su casa por el precio más alto posible, lo antes posible

Bought with Colleen M MacDonald • United Real Estate



