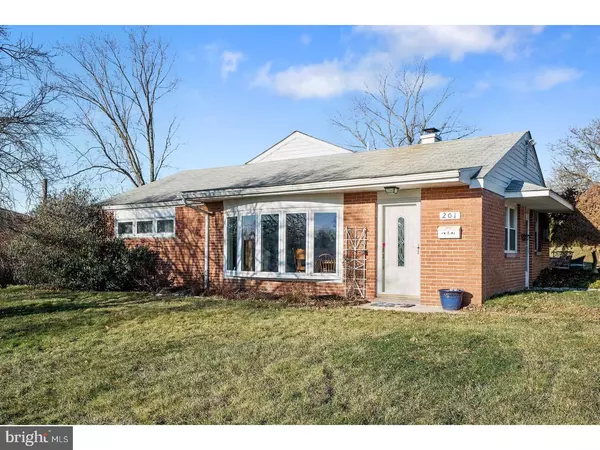Para obtener más información sobre el valor de una propiedad, contáctenos para una consulta gratuita.
Key Details
Property Type Single Family Home
Sub Type Detached
Listing Status Sold
Purchase Type For Sale
Square Footage 1,674 sqft
Price per Sqft $173
Subdivision Plymouth Valley
MLS Listing ID 1004379809
Sold Date 03/30/18
Style Ranch/Rambler
Bedrooms 3
Full Baths 2
HOA Y/N N
Abv Grd Liv Area 1,674
Originating Board TREND
Year Built 1951
Annual Tax Amount $3,412
Tax Year 2018
Lot Size 0.258 Acres
Acres 0.26
Lot Dimensions 75
Descripción de la propiedad
OPEN HOUSE CANCELLED on 01-06 - Welcome home to this meticulously maintained 3-bedroom, 2-bath ranch style home in "The Valley," with almost 1700 square feet to call home. Upon entering the foyer you enter into a sundrenched dining room and seating area [previous homeowners used it as a formal living room]. The dining area leads into the kitchen which features a breakfast nook, pantry, and ample counter space to delight any cook. The kitchen also provides outdoor access to driveway, perfect when you need to take out the trash! Off the kitchen is the large addition which features a extra large storage closet, den/family room, entrance to master suite and mudroom. The mudroom boasts another large storage closet, stackable washer/dryer and outdoor access to paver patio. The family room is oversized and sundrenched in the afternoons-- perfect for entertaining guests during football season. The master bedroom has a large walk-in closet, more natural light and a full bath. [2] additional bedrooms and [1] full [four-piece bath] complete the first floor. Pride of ownership is apparent throughout this home! This home has plenty of storage and natural light throughout, it's located it the sought after Colonial School District and only minutes from the PA Turnpike, 476, and Plymouth Meeting Mall... it's a must see! Don't miss the opportunity to call 201 Hilltop Home, schedule your showing today.
Location
State PA
County Montgomery
Area Plymouth Twp (10649)
Zoning BR
Rooms
Other Rooms Living Room, Dining Room, Primary Bedroom, Bedroom 2, Kitchen, Family Room, Bedroom 1, Laundry
Interior
Interior Features Primary Bath(s), Butlers Pantry, Dining Area
Hot Water Oil
Heating Oil, Baseboard
Cooling Central A/C
Flooring Wood, Fully Carpeted
Equipment Dishwasher
Fireplace N
Appliance Dishwasher
Heat Source Oil
Laundry Main Floor
Exterior
Exterior Feature Patio(s), Porch(es)
Garage Spaces 3.0
Water Access N
Accessibility None
Porch Patio(s), Porch(es)
Total Parking Spaces 3
Garage N
Building
Lot Description Level, Front Yard, Rear Yard, SideYard(s)
Story 1
Sewer Public Sewer
Water Public
Architectural Style Ranch/Rambler
Level or Stories 1
Additional Building Above Grade
New Construction N
Schools
Elementary Schools Plymouth
Middle Schools Colonial
High Schools Plymouth Whitemarsh
School District Colonial
Others
Senior Community No
Tax ID 49-00-05254-007
Ownership Fee Simple
Acceptable Financing Conventional, VA, FHA 203(b)
Listing Terms Conventional, VA, FHA 203(b)
Financing Conventional,VA,FHA 203(b)
Leer menos información
¿Quiere saber lo que puede valer su casa? Póngase en contacto con nosotros para una valoración gratuita.

Nuestro equipo está listo para ayudarle a vender su casa por el precio más alto posible, lo antes posible

Bought with Pamela Butera • Keller Williams Real Estate-Conshohocken
GET MORE INFORMATION




