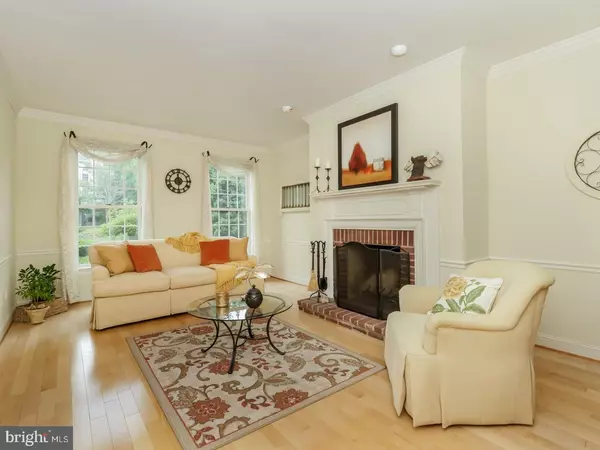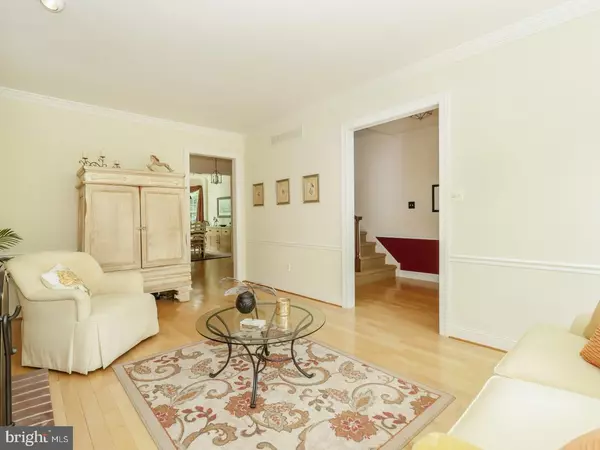Para obtener más información sobre el valor de una propiedad, contáctenos para una consulta gratuita.
Key Details
Property Type Townhouse
Sub Type Interior Row/Townhouse
Listing Status Sold
Purchase Type For Sale
Square Footage 1,896 sqft
Price per Sqft $216
Subdivision Heritage Hills
MLS Listing ID 1001923598
Sold Date 08/22/18
Style Colonial
Bedrooms 2
Full Baths 2
Half Baths 1
HOA Fees $288/mo
HOA Y/N N
Abv Grd Liv Area 1,896
Originating Board TREND
Year Built 1987
Annual Tax Amount $5,654
Tax Year 2018
Lot Dimensions 1X1
Descripción de la propiedad
The highly desirable community of Heritage Hills in historic Washington Crossing is presenting 21 Commanders Drive. A beautiful brick two-bedroom townhome clad with classic look of shutter and evergreen landscaping. Entering through the tiled foyer you will notice this home has been upgraded with enhanced trim work as the gleaming hardwood floors unfold throughout the main level and the formal living room invites you enjoy conversation by the brick lined fireplace that enjoys directional accent lighting as the roon is complimented by a soft infusion of natural light. Passing a powder room we move into the overly spacious dining room with window lined alcove that beautifully frames the natural green views. With dual entry points the gourmet kitchen blends the richness of cherry cabinetry, tiled backsplashes, long stretches of granite counters and sleek black appliances including built-in microwave. Additional features include brushed nickel hardware, under cabinet lighting and a window. Upstairs you will find a suite at either end of the hall. The master suite is generously sized and provides plenty of space to create a sitting area. There is also a large walk-in closet and a full bath highlighted by a double vanity, soft natural tones in the tiling surrounding the soaking tub, a wide step-in shower and a skylight. The second suite enjoys a bright ambiance and signature architectural lines that stretch to the vaulted ceiling. There is plenty of closet space and an ensuite bath with pedestal sink and a tub with shower. Well-appointed the lower level gives you an amazing family room with walk-out access to a patio, built-in shelves and high hat lighting. Additional storage can also be found on this level plus a bonus room can prove versatile to fit your needs. The patio with tall brick privacy walls on either side offers plenty of space to create an outdoor dining area that takes in the lush landscaping. Call today, the opportunity to buy this immaculate home in a community offering 54 acres of open space that is reminiscent of Society Hill boasting the nationally ranked Council Rock School District will not last long.
Location
State PA
County Bucks
Area Upper Makefield Twp (10147)
Zoning CM
Rooms
Other Rooms Living Room, Dining Room, Primary Bedroom, Kitchen, Family Room, Bedroom 1, Attic
Basement Full, Fully Finished
Interior
Interior Features Primary Bath(s), Butlers Pantry, Skylight(s), WhirlPool/HotTub
Hot Water Electric
Heating Heat Pump - Electric BackUp, Forced Air
Cooling Central A/C
Flooring Wood
Fireplaces Number 1
Fireplaces Type Brick
Equipment Oven - Self Cleaning, Dishwasher
Fireplace Y
Appliance Oven - Self Cleaning, Dishwasher
Laundry Basement
Exterior
Exterior Feature Patio(s)
Garage Spaces 2.0
Amenities Available Swimming Pool
Water Access N
Roof Type Pitched,Shingle
Accessibility None
Porch Patio(s)
Total Parking Spaces 2
Garage Y
Building
Story 2
Sewer Public Sewer
Water Public
Architectural Style Colonial
Level or Stories 2
Additional Building Above Grade
Structure Type Cathedral Ceilings,9'+ Ceilings
New Construction N
Schools
Middle Schools Newtown
High Schools Council Rock High School North
School District Council Rock
Others
HOA Fee Include Pool(s),Common Area Maintenance
Senior Community No
Tax ID 47-031-001-044
Ownership Fee Simple
Leer menos información
¿Quiere saber lo que puede valer su casa? Póngase en contacto con nosotros para una valoración gratuita.

Nuestro equipo está listo para ayudarle a vender su casa por el precio más alto posible, lo antes posible

Bought with Angela C Marchese • RE/MAX Properties - Newtown
GET MORE INFORMATION




