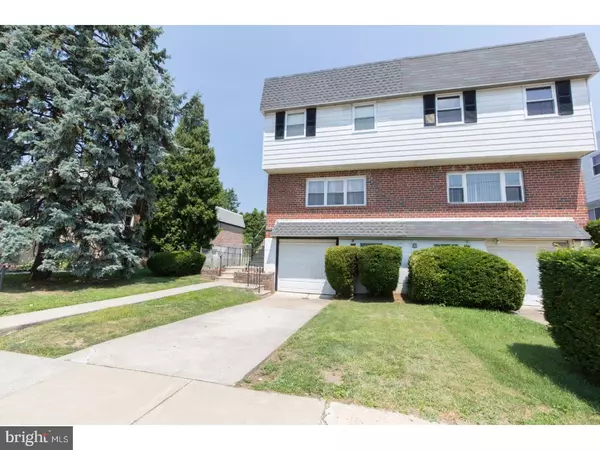Para obtener más información sobre el valor de una propiedad, contáctenos para una consulta gratuita.
Key Details
Property Type Single Family Home
Sub Type Twin/Semi-Detached
Listing Status Sold
Purchase Type For Sale
Square Footage 1,499 sqft
Price per Sqft $168
Subdivision Bustleton
MLS Listing ID 1001988278
Sold Date 08/21/18
Style Straight Thru
Bedrooms 3
Full Baths 2
Half Baths 1
HOA Y/N N
Abv Grd Liv Area 1,499
Originating Board TREND
Year Built 1958
Annual Tax Amount $2,667
Tax Year 2018
Lot Size 3,091 Sqft
Acres 0.07
Lot Dimensions 31X100
Descripción de la propiedad
Your search is over! This spacious well maintained home is ready for you to move into, unpack your belongings and enjoy. The main level has an open floor plan allowing the chef in the kitchen to be involved with their guests while entertaining. The large Living Room, with a beautiful artificial electric fireplace, will surely add an elegant, cozy touch to a cold winter evening. Full Dining Room, with 2 piece bath tucked into space at the top of the basement stairs, adds appreciated convenience. The Ultra Modern Kitchen has marble counter tops with breakfast bar, ceramic tile back splash, loads of upgraded wood cabinets, stainless steel Refrigerator, Dishwasher, Gas Range, Microwave and full Pantry Closet makes this kitchen a joy to cook in. The Second Floor has a spacious Master Bedroom with double wall to wall closets, ceiling fan, and updated 3 piece master bathroom with vanity sink and stall shower. Two additional spacious bedrooms, one with a TV Mount Wall Bracket, have good closet space. The updated hall bathroom has newer ceramic tile tub surround and floor, vanity sink and storage cabinets. The lower level has a large finished family room with a TV Mount Wall Bracket and outside exit to the fenced rear yard with a large patio for relaxing and your summer BBQ's. Also noteworthy, is the basement level laundry room with tile floor plus a washer and dryer included. Step through the hall door into the full one car garage with electric opener and Chest Freezer for your convenience. Wall to Wall Carpets in 3 bedrooms, hall and finished basement. A "2-10 One Year Home Warranty" is included for your piece of mind. Opportunity Knocks - HURRY!
Location
State PA
County Philadelphia
Area 19115 (19115)
Zoning RSA3
Rooms
Other Rooms Living Room, Dining Room, Primary Bedroom, Bedroom 2, Kitchen, Family Room, Bedroom 1, Laundry, Attic
Basement Full, Fully Finished
Interior
Interior Features Primary Bath(s), Butlers Pantry, Stall Shower, Breakfast Area
Hot Water Natural Gas
Heating Gas, Forced Air
Cooling Central A/C
Flooring Wood, Fully Carpeted, Tile/Brick
Equipment Dishwasher, Disposal
Fireplace N
Appliance Dishwasher, Disposal
Heat Source Natural Gas
Laundry Basement
Exterior
Exterior Feature Patio(s)
Garage Spaces 2.0
Water Access N
Roof Type Flat
Accessibility None
Porch Patio(s)
Attached Garage 1
Total Parking Spaces 2
Garage Y
Building
Lot Description Level, Front Yard, Rear Yard, SideYard(s)
Story 2
Foundation Concrete Perimeter
Sewer Public Sewer
Water Public
Architectural Style Straight Thru
Level or Stories 2
Additional Building Above Grade
New Construction N
Schools
Elementary Schools Anne Frank
High Schools George Washington
School District The School District Of Philadelphia
Others
Senior Community No
Tax ID 581092700
Ownership Fee Simple
Acceptable Financing Conventional, FHA 203(b)
Listing Terms Conventional, FHA 203(b)
Financing Conventional,FHA 203(b)
Leer menos información
¿Quiere saber lo que puede valer su casa? Póngase en contacto con nosotros para una valoración gratuita.

Nuestro equipo está listo para ayudarle a vender su casa por el precio más alto posible, lo antes posible

Bought with Roberta L Candy • Coldwell Banker Hearthside Realtors



