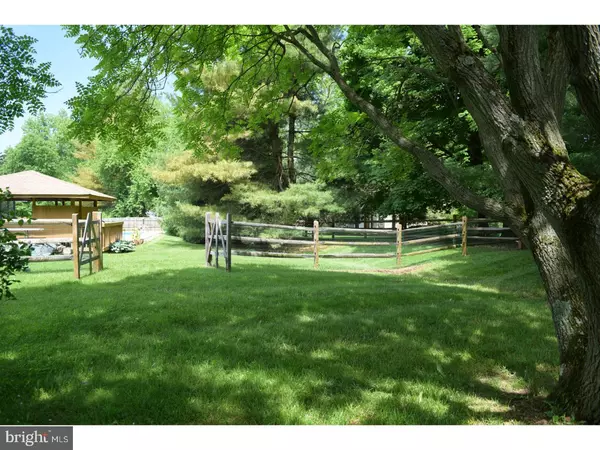Para obtener más información sobre el valor de una propiedad, contáctenos para una consulta gratuita.
Key Details
Property Type Single Family Home
Sub Type Detached
Listing Status Sold
Purchase Type For Sale
Square Footage 2,434 sqft
Price per Sqft $205
Subdivision Deerfield
MLS Listing ID 1001784236
Sold Date 08/15/18
Style Colonial
Bedrooms 4
Full Baths 2
Half Baths 1
HOA Y/N N
Abv Grd Liv Area 2,434
Originating Board TREND
Year Built 1975
Annual Tax Amount $7,014
Tax Year 2018
Lot Size 1.024 Acres
Acres 1.02
Lot Dimensions 200X223
Descripción de la propiedad
Tucked away on a lush acre near Carversville sits this inviting 4 bedroom home. Lovingly cared for and nicely updated, this private retreat will check all the boxes. Upon entry you will be greeted by beautiful wood flooring throughout the gracious living and dining rooms. The spacious family room is anchored by a wall to wall brick fireplace and enjoys views of the inviting rear yard. The light filled kitchen offers lots of cabinetry, new stainless appliances and built in seating where you can sit and drink your morning coffee while appreciating the outdoors. Beyond the sun porch, the blooming yard is your own private paradise with an inviting in ground pool surrounded by an entertaining area, a bubbling hot tub and a grassy yard to play in. Back inside you will notice a large first floor laundry/mud room with outside access and a half bath that round out the first floor. Upstairs, the roomy master bedroom offers a huge organized walk in closet that every fashionista will appreciate, as well as an updated master bath. There is also a bonus walk in attic that has been finished to afford you space for projects or storage. Three more bedrooms with good closet space plus an updated hall bath complete this floor. The large finished basement currently has a music room, den and lots of storage. This home is situated perfectly between New Hope, Doylestown and Carversville making it the perfect place to call home. ***Septic inspected and certified!***
Location
State PA
County Bucks
Area Solebury Twp (10141)
Zoning R1
Rooms
Other Rooms Living Room, Dining Room, Primary Bedroom, Bedroom 2, Bedroom 3, Kitchen, Family Room, Bedroom 1, Laundry, Other, Attic
Basement Full
Interior
Interior Features Kitchen - Island, Butlers Pantry, Ceiling Fan(s), Stall Shower, Kitchen - Eat-In
Hot Water Oil
Heating Oil, Heat Pump - Electric BackUp, Hot Water
Cooling Central A/C
Flooring Wood, Fully Carpeted, Vinyl, Tile/Brick
Fireplaces Number 1
Fireplaces Type Brick
Equipment Built-In Range, Built-In Microwave
Fireplace Y
Appliance Built-In Range, Built-In Microwave
Heat Source Oil
Laundry Main Floor
Exterior
Exterior Feature Patio(s), Porch(es), Breezeway
Parking Features Inside Access, Garage Door Opener
Garage Spaces 5.0
Fence Other
Pool In Ground
Utilities Available Cable TV
Water Access N
Roof Type Shingle
Accessibility None
Porch Patio(s), Porch(es), Breezeway
Total Parking Spaces 5
Garage N
Building
Lot Description Front Yard, Rear Yard, SideYard(s)
Story 2
Sewer On Site Septic
Water Well
Architectural Style Colonial
Level or Stories 2
Additional Building Above Grade
New Construction N
Schools
Middle Schools New Hope-Solebury
High Schools New Hope-Solebury
School District New Hope-Solebury
Others
Senior Community No
Tax ID 41-002-096-006
Ownership Fee Simple
Leer menos información
¿Quiere saber lo que puede valer su casa? Póngase en contacto con nosotros para una valoración gratuita.

Nuestro equipo está listo para ayudarle a vender su casa por el precio más alto posible, lo antes posible

Bought with Linda P Danese • Kurfiss Sotheby's International Realty



