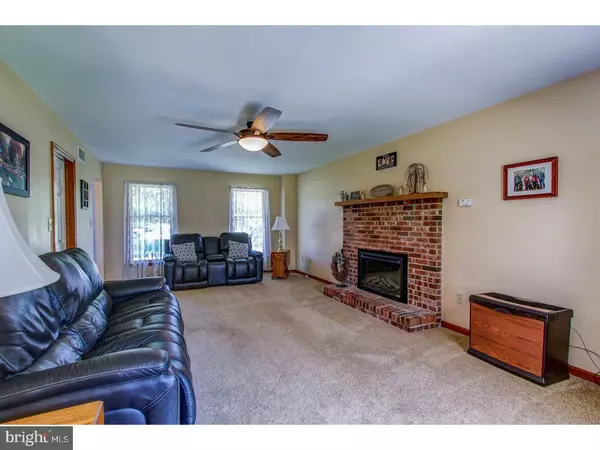Para obtener más información sobre el valor de una propiedad, contáctenos para una consulta gratuita.
Key Details
Property Type Single Family Home
Sub Type Detached
Listing Status Sold
Purchase Type For Sale
Square Footage 2,136 sqft
Price per Sqft $149
Subdivision Sturbridge Manor
MLS Listing ID 1001953212
Sold Date 08/10/18
Style Cape Cod
Bedrooms 3
Full Baths 2
HOA Y/N N
Abv Grd Liv Area 2,136
Originating Board TREND
Year Built 1991
Annual Tax Amount $5,360
Tax Year 2018
Lot Size 0.459 Acres
Acres 0.46
Lot Dimensions 100X200
Descripción de la propiedad
This charming three-bedroom Cape offers front and back porches with plenty of room to relax and enjoy the variety of birds who love to visit. As you step inside, a coat closet is a nice feature in the welcoming foyer. The spacious living room is where you'll want to curl up in front of the electric fireplace that could easily be converted back to a wood fireplace. Cooking is a joy in this well organized kitchen that features a GE Stainless smoothtop double oven range and plenty of oak cabinetry. Meals will be enjoyed in the adjoining dining area with great views of the fenced backyard. The laundry room with stackable Washer/Dryer is super-functional thanks to the built-in oak cabinetry and counter-top that features a deep utility sink paired with a gooseneck faucet. The master bedroom is found on this level and has a walk-in closet, as well as two additional closets. Recently updated master bath features a new floor, tile surround, and vanity. Two more bedrooms and another bath are located on the upper level. The heated walk-out basement offers close to 1,000 sq ft of potential living space and built-in shelves provide ample storage. Over-sized two car garage with access to backyard is drywalled and has insulated doors with the convenience of remote control and key pad, pull down steps to attic storage, and a warm water spigot to bathe the dog and wash your cars! You won't want to miss out on this charming Cape Cod tucked away on a beautiful landscaped lot.
Location
State PA
County Montgomery
Area Hatfield Twp (10635)
Zoning RA1
Rooms
Other Rooms Living Room, Dining Room, Primary Bedroom, Bedroom 2, Kitchen, Bedroom 1, Other, Attic
Basement Full, Unfinished, Outside Entrance
Interior
Interior Features Primary Bath(s), Stall Shower
Hot Water Oil, S/W Changeover
Heating Oil, Forced Air
Cooling Central A/C
Flooring Fully Carpeted, Vinyl, Tile/Brick
Fireplaces Number 1
Fireplaces Type Brick
Equipment Oven - Self Cleaning, Dishwasher, Disposal, Energy Efficient Appliances, Built-In Microwave
Fireplace Y
Window Features Energy Efficient
Appliance Oven - Self Cleaning, Dishwasher, Disposal, Energy Efficient Appliances, Built-In Microwave
Heat Source Oil
Laundry Main Floor
Exterior
Exterior Feature Patio(s), Porch(es)
Parking Features Inside Access, Garage Door Opener, Oversized
Garage Spaces 5.0
Fence Other
Utilities Available Cable TV
Water Access N
Roof Type Pitched,Shingle
Accessibility None
Porch Patio(s), Porch(es)
Attached Garage 2
Total Parking Spaces 5
Garage Y
Building
Lot Description Level, Open, Front Yard, Rear Yard, SideYard(s)
Story 1.5
Foundation Concrete Perimeter
Sewer Public Sewer
Water Public
Architectural Style Cape Cod
Level or Stories 1.5
Additional Building Above Grade, Below Grade
New Construction N
Schools
High Schools North Penn Senior
School District North Penn
Others
Senior Community No
Tax ID 35-00-07806-007
Ownership Fee Simple
Leer menos información
¿Quiere saber lo que puede valer su casa? Póngase en contacto con nosotros para una valoración gratuita.

Nuestro equipo está listo para ayudarle a vender su casa por el precio más alto posible, lo antes posible

Bought with Peter Cerruti • RE/MAX 440 - Quakertown
GET MORE INFORMATION




