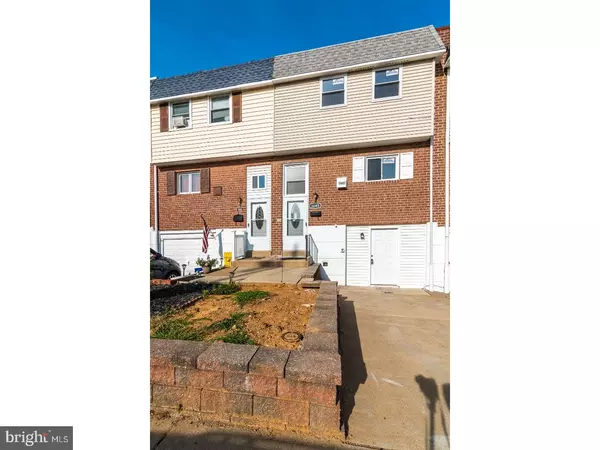Para obtener más información sobre el valor de una propiedad, contáctenos para una consulta gratuita.
Key Details
Property Type Townhouse
Sub Type Interior Row/Townhouse
Listing Status Sold
Purchase Type For Sale
Square Footage 1,296 sqft
Price per Sqft $177
Subdivision Morrell Park
MLS Listing ID 1001970250
Sold Date 08/10/18
Style Straight Thru
Bedrooms 3
Full Baths 1
Half Baths 1
HOA Y/N N
Abv Grd Liv Area 1,296
Originating Board TREND
Year Built 1961
Annual Tax Amount $2,373
Tax Year 2018
Lot Size 1,799 Sqft
Acres 0.04
Lot Dimensions 18X100
Descripción de la propiedad
Completely remodeled 3 bedroom and 1 & 1/2 bathroom row situated on a quiet block in Morrell Park. Arrive to find a nice EP Henry retaining wall, front patio and off-street parking for 2 cars. Enter to find beautiful, new hardwood floors and fresh paint throughout. The main level consists of a dream kitchen with an abundance of new cabinets, granite counters with subway tiled backsplash, all new stainless steel appliances including refrigerator and built-in dishwasher & microwave and breakfast bar with granite top and pendant lights. The reminder of the main level is a formal dining room and large living room with recessed lights & ceiling fan and provides access to the new rear deck that is awesome for warm weather entertaining. The upper level hosts 3 spacious bedrooms, all with plenty of closet space, as well as a spa like bathroom with gorgeous tiled surround, sunken shelf, new floors and gorgeous vanity. The lower level is an expanded and fully finished basement with 2 separate living areas that features gorgeous new flooring & recessed lights throughout and also hosts a powder room, separate laundry room with new front loading washer & dryer that are included and exits to the rear yard and patio. Additional features are central air, new windows throughout, 6-panle white interior doors throughout, updated electric service and the list could go on and on. Truly a great renovation that will not disappoint.
Location
State PA
County Philadelphia
Area 19114 (19114)
Zoning RSA4
Rooms
Other Rooms Living Room, Dining Room, Primary Bedroom, Bedroom 2, Kitchen, Family Room, Bedroom 1, Laundry
Basement Full, Outside Entrance, Fully Finished
Interior
Interior Features Butlers Pantry, Skylight(s), Dining Area
Hot Water Natural Gas
Heating Gas, Forced Air
Cooling Central A/C
Flooring Wood, Tile/Brick
Equipment Oven - Self Cleaning, Dishwasher, Disposal
Fireplace N
Window Features Replacement
Appliance Oven - Self Cleaning, Dishwasher, Disposal
Heat Source Natural Gas
Laundry Basement
Exterior
Exterior Feature Deck(s), Patio(s)
Garage Spaces 2.0
Fence Other
Utilities Available Cable TV
Water Access N
Roof Type Flat
Accessibility None
Porch Deck(s), Patio(s)
Total Parking Spaces 2
Garage N
Building
Lot Description Front Yard, Rear Yard
Story 2
Foundation Concrete Perimeter
Sewer Public Sewer
Water Public
Architectural Style Straight Thru
Level or Stories 2
Additional Building Above Grade
New Construction N
Schools
School District The School District Of Philadelphia
Others
Senior Community No
Tax ID 661214800
Ownership Fee Simple
Acceptable Financing Conventional, VA, FHA 203(b)
Listing Terms Conventional, VA, FHA 203(b)
Financing Conventional,VA,FHA 203(b)
Leer menos información
¿Quiere saber lo que puede valer su casa? Póngase en contacto con nosotros para una valoración gratuita.

Nuestro equipo está listo para ayudarle a vender su casa por el precio más alto posible, lo antes posible

Bought with Kristina E Whalen • Coldwell Banker Realty
GET MORE INFORMATION




