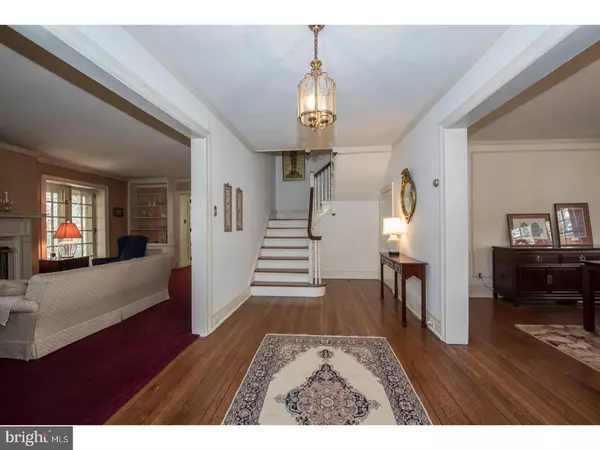Para obtener más información sobre el valor de una propiedad, contáctenos para una consulta gratuita.
Key Details
Property Type Single Family Home
Sub Type Detached
Listing Status Sold
Purchase Type For Sale
Square Footage 4,559 sqft
Price per Sqft $161
Subdivision None Available
MLS Listing ID 1000417936
Sold Date 08/06/18
Style Colonial
Bedrooms 6
Full Baths 4
Half Baths 1
HOA Y/N N
Abv Grd Liv Area 4,559
Originating Board TREND
Year Built 1905
Annual Tax Amount $12,137
Tax Year 2018
Lot Size 0.328 Acres
Acres 0.33
Lot Dimensions 75
Descripción de la propiedad
Welcome to 112 Maple Avenue. This 4500+ SF, charming 6 bedroom/4.5 bath stone colonial home is located on a sought after and picturesque street in Bala. Enter the home into a large open Foyer. A spacious Living Room offers a wood burning fireplace and built-ins along with two sets of French doors that open to a covered flagstone patio, just the right space for relaxing and summer dining. Another set of French doors leads to an extra-large Family Room with built-in cabinetry, wood beams across the ceiling and an abundance of natural light. Another set of French doors provides outside access. The Dining Room has a large bay window with deep windowsills and is perfect for small or large gatherings. The all-white eat-in Kitchen has lots of cabinetry for storage, a center island, double ovens and access to outside. You won't want to miss the Butler's Pantry which provides additional storage and makes entertaining easy. A Laundry Room and Powder Room round out the first floor. A wrap around staircase leads you to a large landing on the second level. The en suite Master Suite offers a sitting area and spacious dressing room with double closets. There are three additional Bedrooms on this level (2 share a Jack and Jill Bath) and a hall Full Bath. All the Bedrooms provide ample storage space. The third floor offers 2 Bedrooms and full Bath. The unfinished basement with an additional 1200+ SF, has walk-out access and provides loads of extra space that can be used for storage or can eventually be turned into a Rec Room, Office, home Gym or several Guest Bedrooms. The possibilities are endless. Additional features include hardwood floors throughout and detached Garage with second floor storage. This very special home has unbelievable space, loads of charm and character and lots of potential! Bring your imagination and creativity and make this gem your own!
Location
State PA
County Montgomery
Area Lower Merion Twp (10640)
Zoning R4
Rooms
Other Rooms Living Room, Dining Room, Primary Bedroom, Bedroom 2, Bedroom 3, Kitchen, Family Room, Bedroom 1
Basement Full
Interior
Interior Features Dining Area
Hot Water Natural Gas
Heating Oil
Cooling None
Fireplaces Number 1
Fireplace Y
Heat Source Oil
Laundry Main Floor
Exterior
Garage Spaces 4.0
Water Access N
Accessibility None
Total Parking Spaces 4
Garage N
Building
Story 3+
Sewer Public Sewer
Water Public
Architectural Style Colonial
Level or Stories 3+
Additional Building Above Grade
New Construction N
Schools
School District Lower Merion
Others
Senior Community No
Tax ID 40-00-34616-003
Ownership Fee Simple
Leer menos información
¿Quiere saber lo que puede valer su casa? Póngase en contacto con nosotros para una valoración gratuita.

Nuestro equipo está listo para ayudarle a vender su casa por el precio más alto posible, lo antes posible

Bought with Israela Haor-Friedman • BHHS Fox & Roach-Haverford
GET MORE INFORMATION




