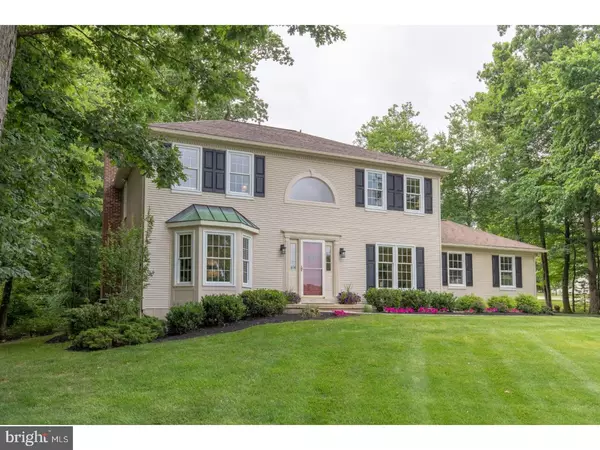Para obtener más información sobre el valor de una propiedad, contáctenos para una consulta gratuita.
Key Details
Property Type Single Family Home
Sub Type Detached
Listing Status Sold
Purchase Type For Sale
Square Footage 3,668 sqft
Price per Sqft $136
Subdivision Silver Birches
MLS Listing ID 1001913766
Sold Date 07/23/18
Style Traditional
Bedrooms 4
Full Baths 2
Half Baths 1
HOA Y/N N
Abv Grd Liv Area 3,668
Originating Board TREND
Year Built 1990
Annual Tax Amount $7,416
Tax Year 2018
Lot Size 0.402 Acres
Acres 0.4
Lot Dimensions CORNER/IRREGULAR
Descripción de la propiedad
Welcome to Silver Birches! A rare opportunity to purchase a fine home in this much sought after community. Entrance way featuring a 2 story foyer with upgraded chandelier and decorative moldings. Newly installed hardwood flooring flows throughout living, dining and gathering room areas. Full, eat in kitchen featuring generous amounts of cabinet space, stainless steel appliances, granite counter tops and island prep station. Sliders to rear deck offers a secluded retreat for outdoor dining/entertaining. Adjacent gathering room with wood burning fireplace provides a comfortable haven for years to come. Take note of the included custom privacy blinds throughout most of the home. 2nd floor main bedroom highlights include walk in closet, full bath with over-sized and updated shower enclosure, soaking tub, and dual vanities. Central hallway with banister overlooking foyer, leading to 3 additional generously sized bedrooms and coordinating full bath. Professionally finished lower level for entertaining and in-home theater. Unique features include lighted floor to ceiling bookcase along front wall, large storage closet, and adjacent workshop/utility room area. Owners were meticulous with maintenance and service of the high efficiency home HVAC system. Main floor laundry leading to the attached 2-car garage with recently refinished floor. Located on a corner lot with picturesque landscaping, newer upgrades include windows throughout, roof, driveway, garage door opener and Nest home monitoring system. Truly move in condition, the home is just minutes from Downington East High School. Make your appointment today to see this well cared for home! Listing agent is related to Seller.
Location
State PA
County Chester
Area Uwchlan Twp (10333)
Zoning R1
Rooms
Other Rooms Living Room, Dining Room, Primary Bedroom, Bedroom 2, Bedroom 3, Kitchen, Family Room, Bedroom 1, Other, Attic
Basement Full, Fully Finished
Interior
Interior Features Primary Bath(s), Kitchen - Island, Stall Shower, Dining Area
Hot Water Electric
Heating Electric, Heat Pump - Electric BackUp, Forced Air
Cooling Central A/C
Flooring Wood, Fully Carpeted, Tile/Brick
Fireplaces Number 1
Equipment Oven - Self Cleaning, Dishwasher
Fireplace Y
Window Features Energy Efficient,Replacement
Appliance Oven - Self Cleaning, Dishwasher
Heat Source Electric
Laundry Main Floor
Exterior
Exterior Feature Deck(s)
Garage Spaces 5.0
Utilities Available Cable TV
Water Access N
Roof Type Shingle
Accessibility None
Porch Deck(s)
Attached Garage 2
Total Parking Spaces 5
Garage Y
Building
Lot Description Corner
Story 2
Sewer Public Sewer
Water Public
Architectural Style Traditional
Level or Stories 2
Additional Building Above Grade
Structure Type 9'+ Ceilings
New Construction N
Schools
High Schools Downingtown High School East Campus
School District Downingtown Area
Others
Senior Community No
Tax ID 33-04 -0219
Ownership Fee Simple
Acceptable Financing Conventional, VA, FHA 203(b), USDA
Listing Terms Conventional, VA, FHA 203(b), USDA
Financing Conventional,VA,FHA 203(b),USDA
Leer menos información
¿Quiere saber lo que puede valer su casa? Póngase en contacto con nosotros para una valoración gratuita.

Nuestro equipo está listo para ayudarle a vender su casa por el precio más alto posible, lo antes posible

Bought with Kathy Scipione • Long & Foster Real Estate, Inc.
GET MORE INFORMATION




