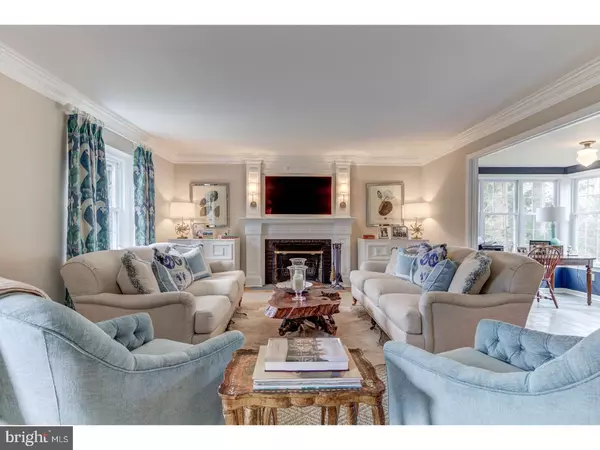Para obtener más información sobre el valor de una propiedad, contáctenos para una consulta gratuita.
Key Details
Property Type Single Family Home
Sub Type Detached
Listing Status Sold
Purchase Type For Sale
Square Footage 3,788 sqft
Price per Sqft $261
Subdivision None Available
MLS Listing ID 1000448208
Sold Date 08/01/18
Style Cape Cod
Bedrooms 4
Full Baths 3
HOA Y/N N
Abv Grd Liv Area 3,788
Originating Board TREND
Year Built 1954
Annual Tax Amount $12,291
Tax Year 2018
Lot Size 0.563 Acres
Acres 0.56
Lot Dimensions 125X242
Descripción de la propiedad
Beautifully renovated 4 BD, 3 BA classic colonial Cape Cod-style home in the Wayne area of Radnor Twp. Center Entrance Hall opens to an expansive, bright Living Room with crown molding and enhanced millwork around the fireplace. Nearby, an Office/Study with walls of windows offers sweeping views of the level, fully-fenced rear yard. The formal Dining Room has enhanced millwork. Beautifully renovated Kitchen with custom cabinetry, Bucks County Soapstone counters with built-in drainboard & integral farmhouse sink, glazed subway tile backsplash, glass front cabinets and display shelving, and pendant lights. The distinctive beadboard ceiling is accented by recessed halogen lighting. Appliances include SubZero refrigerator, Miele dishwasher, wall oven, warming drawer, & gas cooktop, Thermador downdraft exhaust system. A soapstone-topped custom island/dining table is the focal point of the Breakfast Room which is open to the sunny Family Room. Glass doors from both rooms lead to the rear patio which is graced by a custom pergola. The courtyard features perennial plantings and opens to a 2nd rear patio, which is nestled behind the THREE-car garage. The 1st Floor Master BD Suite has soaring ceilings, two custom walk-in closets, linen closet, and large windows. Master BA has French limestone walls, dual vanity with Venetian Gold granite counters, radiant heat tile floor, and spa-like shower with rainhead and separate wall jets. The first floor is completed by a 2nd BD, two hall closets, and 2nd Full BA with subway tile and glass-enclosed shower. Upstairs are 2 more BD and a Hall BA. BD 3 has a closet and a charming nook which offers great play space. BD 4 has an unusually large walk-in closet and a window seat. Scenic 3/4 acre property in the heart of the Main Line, just minutes from shops & restaurants in Wayne, Chanticleer, Radnor Trail, parks, schools, and train, with EZ access to corporate centers, the Blue Route, Airport, and Center City.
Location
State PA
County Delaware
Area Radnor Twp (10436)
Zoning RESID
Rooms
Other Rooms Living Room, Dining Room, Primary Bedroom, Bedroom 2, Bedroom 3, Kitchen, Family Room, Bedroom 1, Laundry, Other
Basement Full
Interior
Interior Features Primary Bath(s), Dining Area
Hot Water Natural Gas
Heating Gas, Forced Air
Cooling Central A/C
Flooring Wood, Fully Carpeted, Tile/Brick
Fireplaces Number 1
Fireplace Y
Heat Source Natural Gas
Laundry Basement
Exterior
Exterior Feature Patio(s)
Garage Spaces 6.0
Water Access N
Roof Type Pitched
Accessibility None
Porch Patio(s)
Total Parking Spaces 6
Garage Y
Building
Lot Description Level
Story 1.5
Sewer Public Sewer
Water Public
Architectural Style Cape Cod
Level or Stories 1.5
Additional Building Above Grade
New Construction N
Schools
Elementary Schools Ithan
Middle Schools Radnor
High Schools Radnor
School District Radnor Township
Others
Senior Community No
Tax ID 36-04-02118-00
Ownership Fee Simple
Leer menos información
¿Quiere saber lo que puede valer su casa? Póngase en contacto con nosotros para una valoración gratuita.

Nuestro equipo está listo para ayudarle a vender su casa por el precio más alto posible, lo antes posible

Bought with Dana S Hospodar • BHHS Fox & Roach Wayne-Devon
GET MORE INFORMATION




