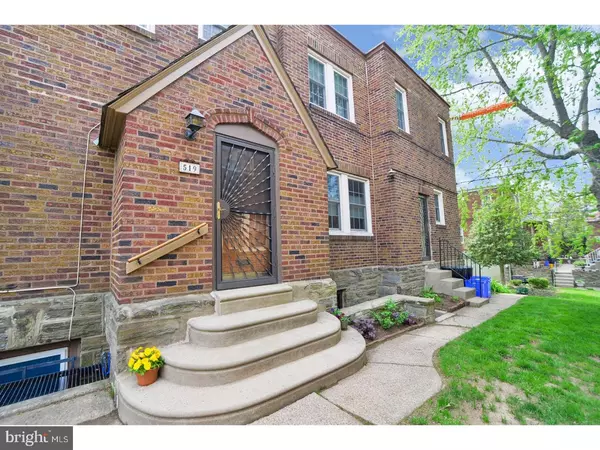Para obtener más información sobre el valor de una propiedad, contáctenos para una consulta gratuita.
Key Details
Property Type Single Family Home
Sub Type Twin/Semi-Detached
Listing Status Sold
Purchase Type For Sale
Square Footage 1,876 sqft
Price per Sqft $197
Subdivision Mt Airy (East)
MLS Listing ID 1000800476
Sold Date 07/26/18
Style Colonial
Bedrooms 3
Full Baths 2
Half Baths 1
HOA Y/N N
Abv Grd Liv Area 1,876
Originating Board TREND
Year Built 1926
Annual Tax Amount $3,746
Tax Year 2018
Lot Size 2,933 Sqft
Acres 0.07
Lot Dimensions 29X100
Descripción de la propiedad
Welcome to this lovely 3-bedroom 2.5 bath Tudor/Colonial twin on a quiet tree lined street. Enter the large living room, with 9 ft. ceilings, crown molding, and a beautiful working stone fireplace with mantel. The first floor has an open layout, giving you a full view from living room through dining room and into the kitchen. The living room and dining room have beautiful refinished parquet hardwood floors with walnut inlays, and are bathed in light through tall windows, with top down shades. The dining room features 2 custom wood corner cabinets and plenty of room for your large dining table and sideboard and has a tall eating-bar with stools looking into the kitchen. The truly eat-in kitchen has a ceramic tiled floor and custom tiled countertops and backsplash with loads of oak cabinets, high hat lighting, stainless steel sink with garbage disposal and updated stainless steel appliances, including a large 5 burner range, microwave, dishwasher, and side-by-side refrigerator. There is also a door from the kitchen for easy access to the outside. Stairs from the kitchen lead to the full, partially finished walk-out basement which houses a built-in one car garage. The laundry/utility room has a large capacity washer dryer, a utility sink and has doors to both the garage and the outside. Not to be overlooked is the large finished family room with above ground windows and its own half bath. The second fl. features 3 bedrooms, including a master bedroom with a full wall of closets with custom dark wood doors, 2 additional closets, and a tiled master bath with shower stall. There is a cedar closet in the hall for your woolens, and a linen closet and tiled hall bath with tub/shower. The house has high velocity central air on the 1st and 2nd floors, gas hot water radiators and gas hot water heat. The grounds are nicely landscaped with perennial plantings and annuals for accents of color. All this on a street that holds summer block parties, and within walking distance of the R7 Mt. Airy train and Sedgwick train stations and to buses. The shopping districts of both Mt. Airy and Chestnut Hill are a walk or short drive away. Coming soon to the neighborhood is a new rail to trail to be completed along the Cresheim Valley corridor. And for those nature lovers the Wissahickon section of the Fairmount Park is within a short drive. Come make this wonderful home your own. Offers will be reviewed by seller Sunday 13th at 8PM.
Location
State PA
County Philadelphia
Area 19119 (19119)
Zoning RSA3
Direction Southeast
Rooms
Other Rooms Living Room, Dining Room, Primary Bedroom, Bedroom 2, Kitchen, Family Room, Bedroom 1, Laundry
Basement Full
Interior
Interior Features Primary Bath(s), Kitchen - Island, Butlers Pantry, Ceiling Fan(s), Stall Shower, Kitchen - Eat-In
Hot Water Natural Gas
Heating Gas, Hot Water, Radiator, Radiant, Programmable Thermostat
Cooling Central A/C, Energy Star Cooling System
Flooring Wood, Tile/Brick
Fireplaces Number 1
Fireplaces Type Stone
Equipment Built-In Range, Oven - Self Cleaning, Dishwasher, Refrigerator, Disposal, Energy Efficient Appliances
Fireplace Y
Window Features Energy Efficient,Replacement
Appliance Built-In Range, Oven - Self Cleaning, Dishwasher, Refrigerator, Disposal, Energy Efficient Appliances
Heat Source Natural Gas
Laundry Basement
Exterior
Exterior Feature Patio(s)
Garage Spaces 1.0
Utilities Available Cable TV
Water Access N
Roof Type Flat,Pitched,Shingle,Slate
Accessibility None
Porch Patio(s)
Attached Garage 1
Total Parking Spaces 1
Garage Y
Building
Lot Description Sloping, Front Yard, Rear Yard, SideYard(s)
Story 2
Foundation Stone
Sewer Public Sewer
Water Public
Architectural Style Colonial
Level or Stories 2
Additional Building Above Grade
Structure Type 9'+ Ceilings
New Construction N
Schools
School District The School District Of Philadelphia
Others
Senior Community No
Tax ID 091019500
Ownership Fee Simple
Acceptable Financing Conventional, VA, FHA 203(b)
Listing Terms Conventional, VA, FHA 203(b)
Financing Conventional,VA,FHA 203(b)
Leer menos información
¿Quiere saber lo que puede valer su casa? Póngase en contacto con nosotros para una valoración gratuita.

Nuestro equipo está listo para ayudarle a vender su casa por el precio más alto posible, lo antes posible

Bought with Leslie T Hirsch • BHHS Fox & Roach-Chestnut Hill



