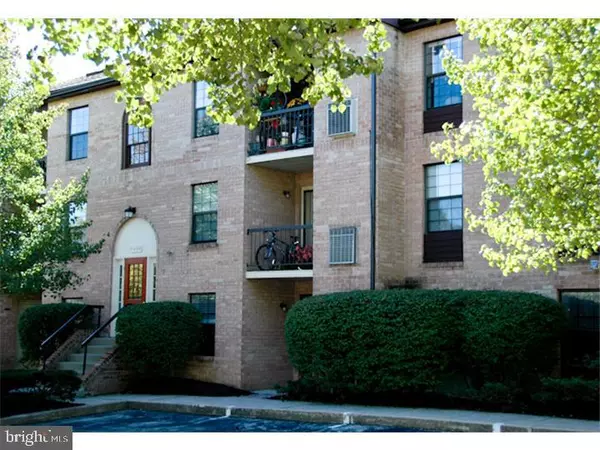Para obtener más información sobre el valor de una propiedad, contáctenos para una consulta gratuita.
Key Details
Property Type Single Family Home
Sub Type Unit/Flat/Apartment
Listing Status Sold
Purchase Type For Sale
Square Footage 946 sqft
Price per Sqft $195
Subdivision Chesterbrook
MLS Listing ID 1001412020
Sold Date 07/25/18
Style Other
Bedrooms 2
Full Baths 2
HOA Fees $260/mo
HOA Y/N N
Abv Grd Liv Area 946
Originating Board TREND
Year Built 1985
Annual Tax Amount $2,412
Tax Year 2018
Lot Size 946 Sqft
Acres 0.02
Lot Dimensions .02 / 946
Descripción de la propiedad
2 BEDROOM, 2 BATH CONDO W/ LOFT IN CHESTERBROOK'S EAGLE'S RIDGE-T/E SCHOOLS! Step inside the foyer with ceramic tile floor, complete with convenient coat closet, and enter the wall-to-wall carpeted living room with wood burning fireplace, vaulted ceiling and skylights, and new sliding door access to a balcony overlooking a quiet, beautifully landscaped rear yard. The living room with open steps to office/media loft above adjoins the dining room/breakfast nook and kitchen, providing for an open floor plan sense of spaciousness. Entertain around the cozy brick fireplace in the living room or invite guests to join you on the covered balcony. Take in the manicured grounds and beautiful view while relaxing with friends. Back inside the dining area is conveniently adjacent to the kitchen which offers black marble counter tops, tiled floor, dishwasher, electric range and ample cabinetry for easy storage. End the day in the master suite featuring a large walk-in closet and renovated en suite bath with stall shower, tiled floor, and stacked washer/dryer. The second bedroom shares the full, renovated hall bathroom with tub and tiled floor, perfect for guests! The additional loft is a real plus providing an inviting space complete with skylights, a ceiling fan, and wall-to-wall carpeting. The loft can easily be a home office, reading nook or playroom. Gas heat with new air conditioner complete this home! Residents also enjoy the convenience of two-car parking and access to tennis courts, a pool and a health club (at an additional cost)! It is an a PERFECT LOCATION - easily accessible to Routes 76, 202, 422, the PA Turnpike, Wegman's, Trader Joe's, the new Village of Valley Forge/King of Prussia restaurants/shopping, and the walking and biking trails of Valley Forge Park. Don't forget the award winning Tredyffrin-Easttown Schools! ACT NOW!
Location
State PA
County Chester
Area Tredyffrin Twp (10343)
Zoning OA
Direction North
Rooms
Other Rooms Living Room, Dining Room, Primary Bedroom, Kitchen, Bedroom 1, Laundry, Other, Attic
Interior
Interior Features Primary Bath(s), Skylight(s), Ceiling Fan(s), Breakfast Area
Hot Water Natural Gas
Heating Gas, Forced Air
Cooling Central A/C
Flooring Fully Carpeted, Tile/Brick
Fireplaces Number 1
Fireplaces Type Brick
Equipment Oven - Self Cleaning, Dishwasher, Disposal
Fireplace Y
Appliance Oven - Self Cleaning, Dishwasher, Disposal
Heat Source Natural Gas
Laundry Main Floor
Exterior
Exterior Feature Balcony
Garage Spaces 2.0
Utilities Available Cable TV
Water Access N
Roof Type Pitched,Shingle
Accessibility None
Porch Balcony
Total Parking Spaces 2
Garage N
Building
Lot Description Trees/Wooded, Rear Yard
Story 1.5
Sewer Public Sewer
Water Public
Architectural Style Other
Level or Stories 1.5
Additional Building Above Grade
Structure Type Cathedral Ceilings
New Construction N
Schools
Elementary Schools Valley Forge
Middle Schools Tredyffrin-Easttown
High Schools Conestoga Senior
School District Tredyffrin-Easttown
Others
HOA Fee Include Common Area Maintenance,Ext Bldg Maint,Lawn Maintenance,Snow Removal,Trash,Insurance
Senior Community No
Tax ID 43-05 -3041
Ownership Condominium
Acceptable Financing Conventional
Listing Terms Conventional
Financing Conventional
Leer menos información
¿Quiere saber lo que puede valer su casa? Póngase en contacto con nosotros para una valoración gratuita.

Nuestro equipo está listo para ayudarle a vender su casa por el precio más alto posible, lo antes posible

Bought with Kirk R Simmon • BHHS Fox & Roach-Malvern



