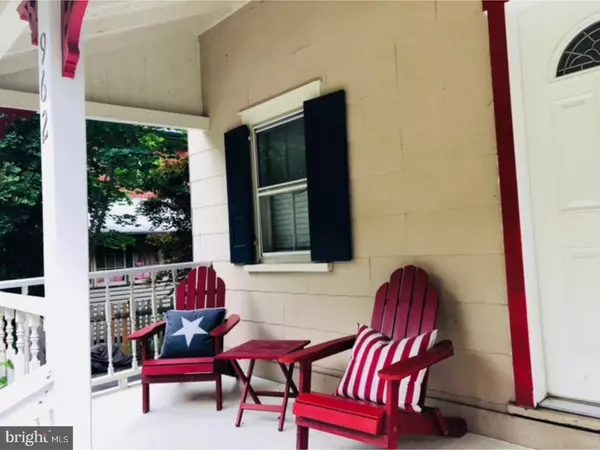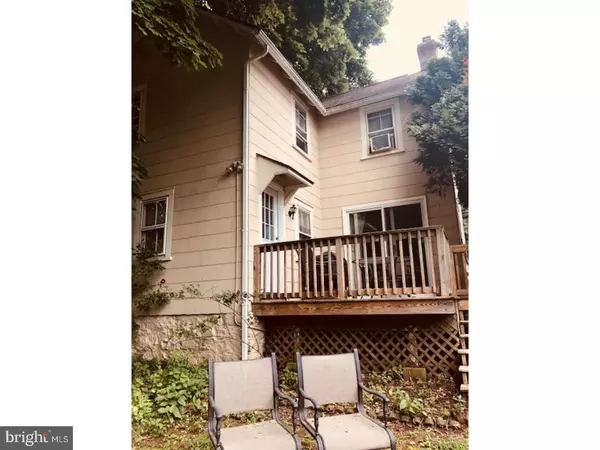Para obtener más información sobre el valor de una propiedad, contáctenos para una consulta gratuita.
Key Details
Property Type Single Family Home
Sub Type Detached
Listing Status Sold
Purchase Type For Sale
Square Footage 1,076 sqft
Price per Sqft $216
Subdivision None Available
MLS Listing ID 1001745886
Sold Date 07/25/18
Style Colonial
Bedrooms 2
Full Baths 1
HOA Y/N N
Abv Grd Liv Area 1,076
Originating Board TREND
Year Built 1925
Annual Tax Amount $2,710
Tax Year 2018
Lot Size 6,824 Sqft
Acres 0.16
Lot Dimensions 120X60
Descripción de la propiedad
Well priced single home in Wayne with character, convenience and in the Tredyffrin school district. Freshly painted front porch, living room with Anderson sliders leading to newer deck overlooking the spacious fenced in back yard. Nice sized kitchen leading to same deck. Upstairs you will find two ample size bedrooms plus a third room that can be used for a variety of purposes such as sitting room, nursery or small office. Updated bathroom is connected to this "bonus room". Very recent upgrades include- new front and back exterior doors, new interior doors,new flooring in bonus room and bathroom and a new toilet and vanity. Also various upgrades made through the years including heater and circuit breaker panel box. Home is conveniently located minutes away from King of Prussia Mall, shops and restaurants in downtown Wayne and Mainline business district as well as the major roadways/highways in the area.
Location
State PA
County Chester
Area Tredyffrin Twp (10343)
Zoning R4
Rooms
Other Rooms Living Room, Dining Room, Primary Bedroom, Kitchen, Bedroom 1, Other, Attic
Basement Full, Unfinished
Interior
Hot Water Natural Gas
Heating Gas, Hot Water
Cooling None
Flooring Wood
Fireplace N
Heat Source Natural Gas
Laundry Basement
Exterior
Exterior Feature Deck(s), Porch(es)
Garage Spaces 2.0
Utilities Available Cable TV
Water Access N
Roof Type Pitched,Shingle
Accessibility None
Porch Deck(s), Porch(es)
Total Parking Spaces 2
Garage N
Building
Lot Description Level, Sloping, Front Yard, Rear Yard
Story 2
Foundation Stone, Concrete Perimeter
Sewer Public Sewer
Water Public
Architectural Style Colonial
Level or Stories 2
Additional Building Above Grade
New Construction N
Schools
Elementary Schools New Eagle
Middle Schools Valley Forge
High Schools Conestoga Senior
School District Tredyffrin-Easttown
Others
Senior Community No
Tax ID 43-11D-0035.0100
Ownership Fee Simple
Leer menos información
¿Quiere saber lo que puede valer su casa? Póngase en contacto con nosotros para una valoración gratuita.

Nuestro equipo está listo para ayudarle a vender su casa por el precio más alto posible, lo antes posible

Bought with Lisa Lukens • Artisan Realty LLC
GET MORE INFORMATION




