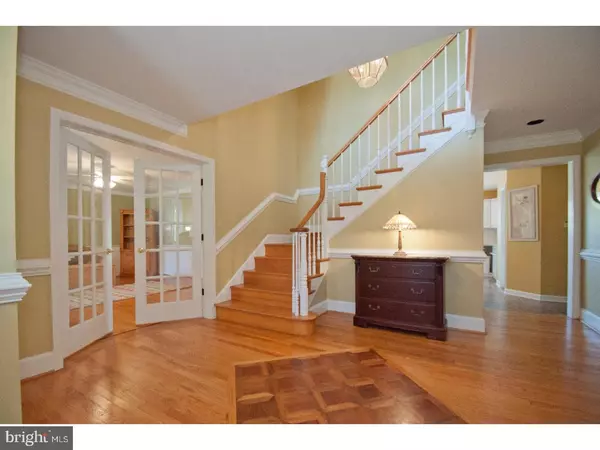Para obtener más información sobre el valor de una propiedad, contáctenos para una consulta gratuita.
Key Details
Property Type Single Family Home
Sub Type Detached
Listing Status Sold
Purchase Type For Sale
Square Footage 4,756 sqft
Price per Sqft $122
Subdivision Harmony Hill
MLS Listing ID 1000867836
Sold Date 07/23/18
Style Farmhouse/National Folk
Bedrooms 4
Full Baths 3
Half Baths 1
HOA Y/N N
Abv Grd Liv Area 4,756
Originating Board TREND
Year Built 1991
Annual Tax Amount $9,200
Tax Year 2018
Lot Size 1.600 Acres
Acres 1.6
Descripción de la propiedad
This Farmhouse Style Home is situated on 1.6 acres with breathtaking views! Enjoy the peace & serenity of the surroundings. This home boasts over 5700 square feet of living space. The dramatic entry way with inlaid hardwood flooring welcomes your guests upon arrival. The large private office and the formal living room have beautiful French doors offering much privacy. The Kitchen is the Heart of all the gatherings which opens up to the Cathedral Great room complete with a floor to ceiling Stone Fireplace to cozy up to on those wintry evenings. The sliders to side rear deck has a beautiful inground pool and awaits its new owner ? enjoy the majestic views ? the pictures speak for themselves!! The huge Laundry room exits thru a breezeway which enters into the detached 3-car garage which makes it perfect for transporting groceries! The second level has good sized bedrooms. The Master offers a large walk in closet, a large bath suite complete with a soaking tub and separate stall shower that's perfect for two! The flow continues to the walkup floored attic awaiting it final touches. The finished Walk out basement offers a full bath and a 5th bedroom. Loads of storage separate from the finished part.
Location
State PA
County Chester
Area East Bradford Twp (10351)
Zoning R1
Rooms
Other Rooms Living Room, Dining Room, Primary Bedroom, Bedroom 2, Bedroom 3, Kitchen, Family Room, Bedroom 1, Laundry, Other, Attic
Basement Full, Outside Entrance, Drainage System, Fully Finished
Interior
Interior Features Primary Bath(s), Kitchen - Island, Butlers Pantry, Ceiling Fan(s), Attic/House Fan, Central Vacuum, Water Treat System, Kitchen - Eat-In
Hot Water Natural Gas
Heating Gas, Forced Air
Cooling Central A/C
Flooring Wood, Fully Carpeted, Vinyl, Tile/Brick
Fireplaces Number 1
Fireplaces Type Stone
Equipment Dishwasher
Fireplace Y
Appliance Dishwasher
Heat Source Natural Gas
Laundry Main Floor
Exterior
Exterior Feature Deck(s), Porch(es), Breezeway
Garage Spaces 6.0
Pool In Ground
Utilities Available Cable TV
Water Access N
Roof Type Pitched,Shingle
Accessibility None
Porch Deck(s), Porch(es), Breezeway
Total Parking Spaces 6
Garage Y
Building
Lot Description Level, Sloping, Front Yard, Rear Yard, SideYard(s)
Story 2
Sewer On Site Septic
Water Well
Architectural Style Farmhouse/National Folk
Level or Stories 2
Additional Building Above Grade
Structure Type Cathedral Ceilings
New Construction N
Schools
School District West Chester Area
Others
Senior Community No
Tax ID 51-02 -0012.4900
Ownership Fee Simple
Leer menos información
¿Quiere saber lo que puede valer su casa? Póngase en contacto con nosotros para una valoración gratuita.

Nuestro equipo está listo para ayudarle a vender su casa por el precio más alto posible, lo antes posible

Bought with David C Ashe • Keller Williams Real Estate -Exton



