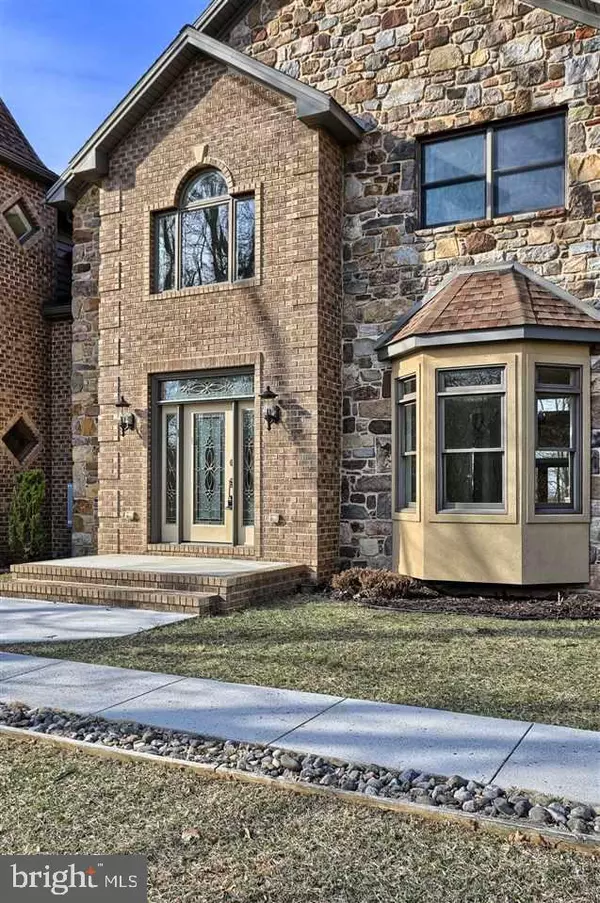Para obtener más información sobre el valor de una propiedad, contáctenos para una consulta gratuita.
Key Details
Property Type Single Family Home
Sub Type Detached
Listing Status Sold
Purchase Type For Sale
Square Footage 6,587 sqft
Price per Sqft $81
Subdivision Paradise Heights
MLS Listing ID 1001808506
Sold Date 07/06/18
Style Colonial
Bedrooms 6
Full Baths 4
Half Baths 2
HOA Y/N N
Abv Grd Liv Area 6,587
Originating Board BRIGHT
Year Built 2005
Annual Tax Amount $15,293
Tax Year 2018
Lot Size 6.000 Acres
Acres 6.43
Descripción de la propiedad
Spacious, Secluded Estate-Away from the World! Grand Foyer with open staircase to interior balcony with iron & wood, marble entry floor, catherdral/vaulted ceilings, brand new open kitchen with wet bar, pantry & sitting area with fireplace, master bedroom on main level with master suite, dressing area and master laundry, formal dining room includes pillars, archways, inlay wood floor, & tray ceiling. - 6.4 acres private setting.
Location
State PA
County York
Area Paradise Twp (15242)
Zoning RESIDENTIAL
Rooms
Other Rooms Living Room, Dining Room, Primary Bedroom, Bedroom 2, Bedroom 3, Bedroom 4, Bedroom 5, Kitchen, Family Room, Den, Foyer, Bedroom 1, In-Law/auPair/Suite, Other
Basement Poured Concrete
Main Level Bedrooms 1
Interior
Interior Features Kitchen - Island, Kitchen - Eat-In, Formal/Separate Dining Room, Breakfast Area
Heating Forced Air
Cooling Central A/C
Fireplaces Type Gas/Propane, Wood
Equipment Dishwasher, Built-In Microwave, Refrigerator, Oven - Single
Fireplace N
Appliance Dishwasher, Built-In Microwave, Refrigerator, Oven - Single
Heat Source Bottled Gas/Propane
Laundry Main Floor
Exterior
Parking Features Garage Door Opener
Garage Spaces 2.0
Water Access N
Roof Type Shingle,Asphalt
Accessibility None
Attached Garage 2
Total Parking Spaces 2
Garage Y
Building
Lot Description Trees/Wooded, Cleared, Sloping
Story 2
Sewer Septic Exists
Water Well
Architectural Style Colonial
Level or Stories 2
Additional Building Above Grade, Below Grade
New Construction N
Schools
High Schools Spring Grove Area
School District Spring Grove Area
Others
Senior Community No
Tax ID 6742000FD0039E000000
Ownership Fee Simple
SqFt Source Estimated
Acceptable Financing Conventional, VA
Listing Terms Conventional, VA
Financing Conventional,VA
Special Listing Condition Standard
Leer menos información
¿Quiere saber lo que puede valer su casa? Póngase en contacto con nosotros para una valoración gratuita.

Nuestro equipo está listo para ayudarle a vender su casa por el precio más alto posible, lo antes posible

Bought with Christine Dell • RE/MAX Quality Service, Inc.
GET MORE INFORMATION




