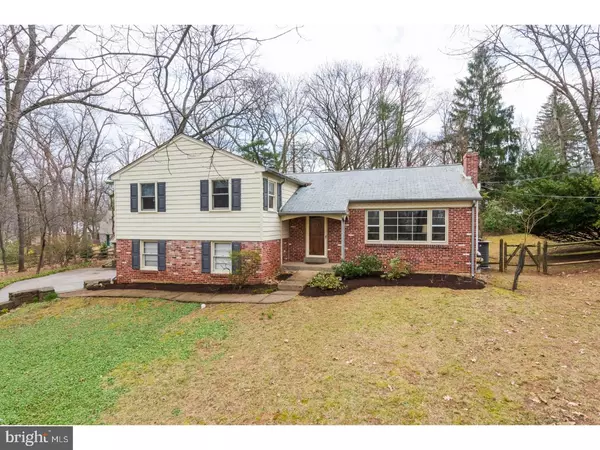Para obtener más información sobre el valor de una propiedad, contáctenos para una consulta gratuita.
Key Details
Property Type Single Family Home
Sub Type Detached
Listing Status Sold
Purchase Type For Sale
Square Footage 2,182 sqft
Price per Sqft $229
Subdivision None Available
MLS Listing ID 1000394228
Sold Date 07/17/18
Style Colonial,Split Level
Bedrooms 3
Full Baths 2
Half Baths 1
HOA Y/N N
Abv Grd Liv Area 2,182
Originating Board TREND
Year Built 1959
Annual Tax Amount $6,822
Tax Year 2018
Lot Size 0.794 Acres
Acres 0.79
Lot Dimensions 0X0
Descripción de la propiedad
Welcome to 116 Ivywood Lane, a fabulous three bedroom, two and a half bath solidly built home, nestled on a picturesque, private lot located on a quiet cul-de-sac in highly sought after Wayne. The inviting formal living room adjoins the classic formal dining room and is highlighted by a lovely picture window providing tons of natural light. Beautiful hardwood flooring flows through most of the home. The delightful eat-in kitchen offers ample cabinet and counter space and is open to the spectacular family room showcasing a magnificent cathedral ceiling with exposed beams, slate tiled flooring and expansive picture window offering outstanding views of the glistening in-ground pool and tranquil rear grounds. Light-filling sliding glass doors lead to a charming brick patio, the ideal spot for outdoor dining, grilling, entertaining or just relaxing. Back inside, you'll find the spacious master retreat upstairs complete with walk-in closet and gorgeously remodeled, spa-like master bath featuring a handsome double vanity and tastefully tiled shower stall and flooring in neutral tones. Two additional bedrooms are serviced by the full hall bath. The nicely finished lower level is a wonderful space anchored by a painted brick wood burning fireplace with raised hearth where you'll curl up to cozy fires. Entry to the two-car garage and a conveniently located powder room with outside access to the pool deck complete the picture for the lower level of this fantastic home. The large unfinished basement is home to the laundry area and provides tremendous storage. A fantastic cul-de-sac location, scenic lot with sparkling pool, beautiful hardwood flooring, spectacular family room, marvelously remodeled master bath, abundant windows and natural light, neutral decor and so much more all combine to make this fantastic property a wonderful place to call home. Just minutes to Main Line shopping and dining, King of Prussia, Valley Forge National Park, the Chester Valley Trail, corporate centers, Wegmans, Trader Joe's, Life Time Athletic and public transportation yet still in a peaceful setting. All this plus the #1 ranked Tredyffrin-Easttown School District. This is the one. Welcome home!
Location
State PA
County Chester
Area Tredyffrin Twp (10343)
Zoning R1
Rooms
Other Rooms Living Room, Dining Room, Primary Bedroom, Bedroom 2, Kitchen, Family Room, Bedroom 1, Other
Basement Full, Unfinished
Interior
Interior Features Primary Bath(s), Butlers Pantry, Skylight(s), Ceiling Fan(s), Attic/House Fan, Exposed Beams, Stall Shower, Kitchen - Eat-In
Hot Water Oil
Heating Oil, Hot Water
Cooling Central A/C
Flooring Wood, Fully Carpeted, Tile/Brick
Fireplaces Number 1
Fireplaces Type Brick
Equipment Cooktop, Oven - Wall, Dishwasher
Fireplace Y
Appliance Cooktop, Oven - Wall, Dishwasher
Heat Source Oil
Laundry Basement
Exterior
Exterior Feature Patio(s)
Parking Features Inside Access
Garage Spaces 5.0
Pool In Ground
Water Access N
Accessibility None
Porch Patio(s)
Attached Garage 2
Total Parking Spaces 5
Garage Y
Building
Lot Description Cul-de-sac
Story Other
Sewer Public Sewer
Water Public
Architectural Style Colonial, Split Level
Level or Stories Other
Additional Building Above Grade
New Construction N
Schools
Elementary Schools New Eagle
Middle Schools Valley Forge
High Schools Conestoga Senior
School District Tredyffrin-Easttown
Others
Senior Community No
Tax ID 43-07K-0006
Ownership Fee Simple
Leer menos información
¿Quiere saber lo que puede valer su casa? Póngase en contacto con nosotros para una valoración gratuita.

Nuestro equipo está listo para ayudarle a vender su casa por el precio más alto posible, lo antes posible

Bought with Renee Paray • Coldwell Banker Realty
GET MORE INFORMATION




