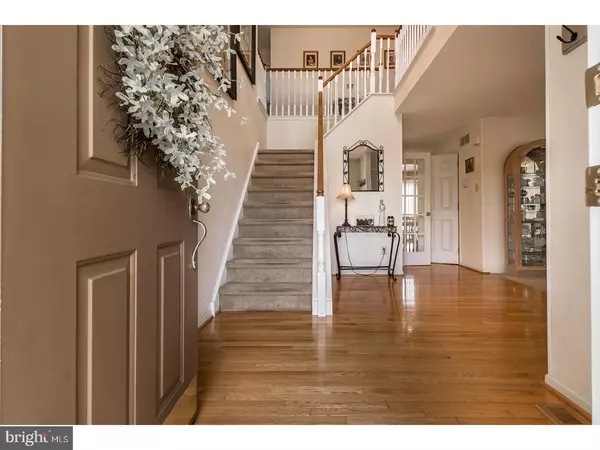Para obtener más información sobre el valor de una propiedad, contáctenos para una consulta gratuita.
Key Details
Property Type Single Family Home
Sub Type Detached
Listing Status Sold
Purchase Type For Sale
Square Footage 3,841 sqft
Price per Sqft $111
Subdivision Cranberry Estates
MLS Listing ID 1000338196
Sold Date 07/17/18
Style Colonial
Bedrooms 4
Full Baths 2
Half Baths 1
HOA Fees $10/ann
HOA Y/N Y
Abv Grd Liv Area 2,841
Originating Board TREND
Year Built 1998
Annual Tax Amount $7,102
Tax Year 2018
Lot Size 0.263 Acres
Acres 0.26
Lot Dimensions 80X143
Descripción de la propiedad
A must-see immaculate, 4 BR, 2.5 bath Colonial Manor Home with many premium upgrades in desirable Cranberry Estates. Less than a mile to the Perkiomen Valley School District main campus, this home is move in ready. Entering the Foyer, to your right is a spacious sunken Living Room w/an elegant gas fireplace. Proceeding toward the back of the house you enter a lovely Dining Room w/bay window adding brightness to your dining experiences. Then pass directly to the beautifully upgraded eat-in Kitchen featuring an abundance of cabinets, granite countertops, subway tile backsplash, beverage bar, and newer appliances including a double oven. Through the window over the sink you look out to the back yard which is adjacent to cleared open space that is maintained by the HOA. Step down from the Kitchen to the large, Family Room where you will enjoy entertaining family & friends year-round with an open Kitchen/Family Room layout. In comfortable weather your entertaining area expands by opening the Family Room door leading to a spacious 18'x12' Cedar screened porch and further yet by walking out on the attached 16'x12' Cedar deck. A 10'x8' storage shed provides great space for lawn furniture & equipment. Also, on the first floor, you find entry to a half bath, laundry room, & stairway leading to the 1,000 sq. ft.(approx.) fabulously finished lower level. This level has great entertaining space including a kitchenette, large recreation area w/50" plasma TV, surround sound speakers, private office, closets for storage, and bonus area. There is also a sump pump w/battery backup and steps leading to Bilco doors for access to the back yard. On the second level you will find the spacious Master Suite featuring double door entry, office area, his & her closets (1 walk-in) & oversized Master Bath w/double sinks, shower, & soaking tub. Also on this level are 3 additional good size bedrooms & a hall bath. The attached 2 car garage features newer vinyl garage doors w/openers & key pads, pull down stairs to a lighted attic for extra storage, and direct house access through the laundry area. House upgrades include a newer HVAC system (2016); new roof on the house, porch and shed (2017) with transferable warranty; new HWH(2018); 200 AMP electric service; asphalt driveway for 6 cars; whole house humidifier; basement water proofing system; & security system. Sellers cannot close on the sale until their new home is built and ready ? currently scheduled for July 18, 2018.
Location
State PA
County Montgomery
Area Perkiomen Twp (10648)
Zoning R1
Rooms
Other Rooms Living Room, Dining Room, Primary Bedroom, Bedroom 2, Bedroom 3, Kitchen, Family Room, Bedroom 1, Laundry, Other, Attic
Basement Full, Fully Finished
Interior
Interior Features Ceiling Fan(s), Kitchen - Eat-In
Hot Water Natural Gas
Heating Gas
Cooling Central A/C
Fireplaces Number 1
Fireplaces Type Gas/Propane
Equipment Oven - Double, Oven - Self Cleaning, Dishwasher, Disposal, Energy Efficient Appliances, Built-In Microwave
Fireplace Y
Appliance Oven - Double, Oven - Self Cleaning, Dishwasher, Disposal, Energy Efficient Appliances, Built-In Microwave
Heat Source Natural Gas
Laundry Main Floor
Exterior
Parking Features Inside Access, Garage Door Opener
Garage Spaces 5.0
Utilities Available Cable TV
Amenities Available Tennis Courts
Water Access N
Roof Type Shingle
Accessibility None
Attached Garage 2
Total Parking Spaces 5
Garage Y
Building
Lot Description Irregular, Rear Yard
Story 2
Sewer Public Sewer
Water Public
Architectural Style Colonial
Level or Stories 2
Additional Building Above Grade, Below Grade
New Construction N
Schools
School District Perkiomen Valley
Others
Senior Community No
Tax ID 48-00-00295-143
Ownership Fee Simple
Security Features Security System
Leer menos información
¿Quiere saber lo que puede valer su casa? Póngase en contacto con nosotros para una valoración gratuita.

Nuestro equipo está listo para ayudarle a vender su casa por el precio más alto posible, lo antes posible

Bought with Karen R Micek • BHHS Fox & Roach-Exton
GET MORE INFORMATION




