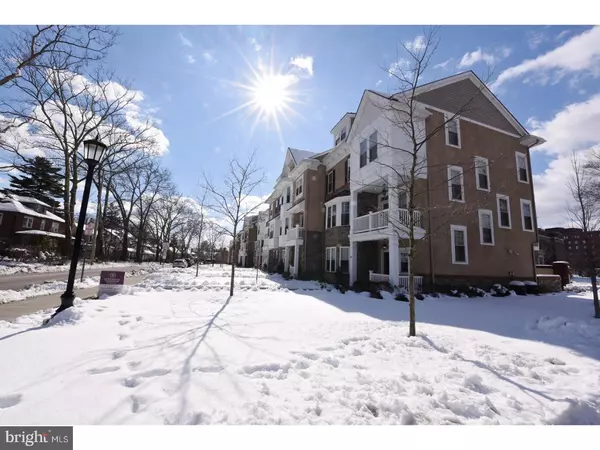Para obtener más información sobre el valor de una propiedad, contáctenos para una consulta gratuita.
Key Details
Property Type Townhouse
Sub Type Interior Row/Townhouse
Listing Status Sold
Purchase Type For Sale
Square Footage 3,492 sqft
Price per Sqft $315
Subdivision Whitehall
MLS Listing ID 1000250144
Sold Date 07/13/18
Style Colonial
Bedrooms 4
Full Baths 3
Half Baths 1
HOA Fees $315/mo
HOA Y/N Y
Abv Grd Liv Area 3,492
Originating Board TREND
Year Built 2013
Annual Tax Amount $14,023
Tax Year 2018
Lot Size 5,375 Sqft
Acres 0.12
Descripción de la propiedad
Welcome to the best location in the Whitehall Town Home community built by Chip Vaughn! Lovely end unit with amazing views, light and bright interior and best of all, walking distance to all the amenities Bryn Mawr has to offer. Chef's kitchen appointed with abundant granite counters and large center island, stainless appliances, pantry, double under-mount sinks, Thermadore five-burner gas cooktop, 42 inch white cabinets and subway tile back splash. Light filled dining room with crown molding. Large formal living room with beautiful millwork, built-in bookcases, gas fireplace with slate surround and bay window. Powder Room with pedestal sink and peaceful wallpaper. For the buyer who needs an in-home office, this is ready for you with an abundance of built-in bookshelves, file drawers and the perfect desk-work location situated in front of the bay windows. It simply does not get better than this. Master bedroom with three closets, two are walk-in appointed with organizers. Master Bath with soaking tub, extra large seamless shower and double quartz vanities. Three more bedrooms: one with a private bath, two that share a hall bath, all with walk in closets. Amenities and updates include: Elevator reaching all levels, closet lighting, Sonos sound system in living room, kitchen and fourth floor study/bedroom, plantation shutters through out, utility room with a sink (can be another powder room if needed), beautiful millwork, hardwood flooring and built-ins and an attached two car garage. This is the perfect "move-in" ready home. You can park your car, walk to restaurants, the movies and train into the city. Come and enjoy!
Location
State PA
County Montgomery
Area Lower Merion Twp (10640)
Zoning BMMD3
Rooms
Other Rooms Living Room, Dining Room, Primary Bedroom, Bedroom 2, Bedroom 3, Kitchen, Family Room, Bedroom 1, Laundry, Other
Interior
Interior Features Primary Bath(s), Kitchen - Island, Sprinkler System, Elevator, Stall Shower, Dining Area
Hot Water Natural Gas
Heating Gas, Forced Air
Cooling Central A/C
Flooring Wood, Fully Carpeted
Fireplaces Number 1
Fireplaces Type Gas/Propane
Fireplace Y
Heat Source Natural Gas
Laundry Upper Floor
Exterior
Exterior Feature Porch(es)
Garage Spaces 2.0
Utilities Available Cable TV
Water Access N
Roof Type Shingle
Accessibility None
Porch Porch(es)
Attached Garage 2
Total Parking Spaces 2
Garage Y
Building
Lot Description Corner
Story 3+
Foundation Slab
Sewer Public Sewer
Water Public
Architectural Style Colonial
Level or Stories 3+
Additional Building Above Grade
New Construction N
Schools
School District Lower Merion
Others
HOA Fee Include Common Area Maintenance,Lawn Maintenance,Snow Removal,Insurance
Senior Community No
Tax ID 40-00-46816-016
Ownership Fee Simple
Security Features Security System
Acceptable Financing Conventional
Listing Terms Conventional
Financing Conventional
Leer menos información
¿Quiere saber lo que puede valer su casa? Póngase en contacto con nosotros para una valoración gratuita.

Nuestro equipo está listo para ayudarle a vender su casa por el precio más alto posible, lo antes posible

Bought with Eleanor Morsbach • BHHS Fox & Roach-Wayne
GET MORE INFORMATION




