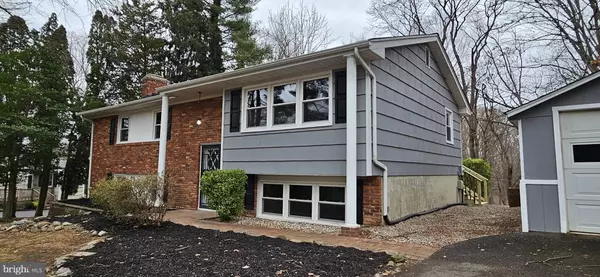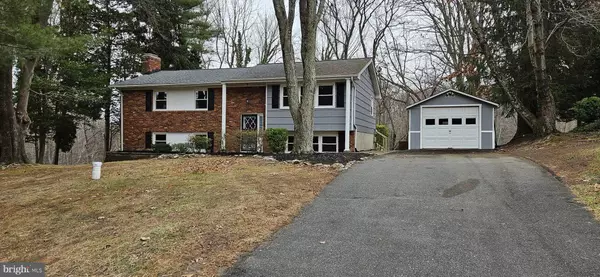Para obtener más información sobre el valor de una propiedad, contáctenos para una consulta gratuita.
Key Details
Property Type Single Family Home
Sub Type Detached
Listing Status Sold
Purchase Type For Sale
Square Footage 2,474 sqft
Price per Sqft $192
Subdivision Powder Mill
MLS Listing ID MDHR2038396
Sold Date 01/21/25
Style Split Foyer
Bedrooms 4
Full Baths 3
HOA Y/N N
Abv Grd Liv Area 1,237
Originating Board BRIGHT
Year Built 1967
Annual Tax Amount $3,128
Tax Year 2024
Lot Size 0.635 Acres
Acres 0.64
Lot Dimensions 104.00 x
Descripción de la propiedad
All offers must be received by 4pm on Sunday, 12/22/24. This fully renovated 4 bedroom, 3 full bath split-foyer home in Fallston with abundant natural light is sited on a .63 acre tree-lined lot backing to woods and a narrow stream. Its appealing location on a court, provides the perfect setting to fully enjoy the abundant wildlife through your screened porch, or while relaxing on your patio. Recent updates include the roof, vinyl windows, a modern kitchen with stainless steel appliances, 3 beautiful, modern baths, the electrical panel box, the HVAC system, ceiling fans in the bedrooms, and so much more. Gleaming hardwood floors accent the entire main level, and vinyl plank flooring provides warmth and durability throughout the lower level. The large 4th bedroom in the lower level offers lots of natural light, & direct access to an adjoining full bath, which provides an option for your primary bedroom to be on either level. The sunlit family/recreation room provides a brick fireplace and hearth with an electric insert, and abundant space for large gatherings of family and friends, with 2 ground-level walkouts to the yard. The laundry room is bright and spacious with an epoxy floor, and ample storage space for all your personal belongings. It feeds to Fallston public schools and is minutes away from I-95 and everything Bel Air has to offer. This is definately a "Must See House," so schedule your appointment today.
Location
State MD
County Harford
Zoning RR
Rooms
Other Rooms Living Room, Dining Room, Bedroom 2, Bedroom 3, Bedroom 4, Kitchen, Family Room, Foyer, Bedroom 1, Laundry, Bathroom 1, Bathroom 2, Bathroom 3
Basement Fully Finished, Heated, Improved, Outside Entrance, Rear Entrance, Side Entrance, Walkout Level, Windows
Main Level Bedrooms 3
Interior
Interior Features Attic, Bathroom - Tub Shower, Bathroom - Walk-In Shower, Bathroom - Soaking Tub, Ceiling Fan(s), Crown Moldings, Entry Level Bedroom, Floor Plan - Open, Kitchen - Eat-In, Kitchen - Island, Kitchen - Table Space, Recessed Lighting
Hot Water Electric
Heating Forced Air
Cooling Heat Pump(s)
Flooring Hardwood, Luxury Vinyl Plank
Fireplaces Number 1
Fireplaces Type Brick
Equipment Built-In Microwave, Built-In Range, Dishwasher, Dryer - Electric, Icemaker, Microwave, Oven/Range - Electric, Refrigerator, Stainless Steel Appliances, Stove, Washer, Water Heater
Fireplace Y
Window Features Double Pane,Energy Efficient,Double Hung,Replacement,Screens
Appliance Built-In Microwave, Built-In Range, Dishwasher, Dryer - Electric, Icemaker, Microwave, Oven/Range - Electric, Refrigerator, Stainless Steel Appliances, Stove, Washer, Water Heater
Heat Source Electric
Exterior
Garage Spaces 4.0
Water Access N
View Scenic Vista, Trees/Woods
Roof Type Architectural Shingle
Accessibility Other
Total Parking Spaces 4
Garage N
Building
Story 2
Foundation Block, Other
Sewer Septic Exists
Water Well
Architectural Style Split Foyer
Level or Stories 2
Additional Building Above Grade, Below Grade
New Construction N
Schools
Elementary Schools Youths Benefit
Middle Schools Fallston
High Schools Fallston
School District Harford County Public Schools
Others
Senior Community No
Tax ID 1303160289
Ownership Fee Simple
SqFt Source Assessor
Special Listing Condition Standard
Leer menos información
¿Quiere saber lo que puede valer su casa? Póngase en contacto con nosotros para una valoración gratuita.

Nuestro equipo está listo para ayudarle a vender su casa por el precio más alto posible, lo antes posible

Bought with Dorothy L McMichael • Cummings & Co. Realtors



