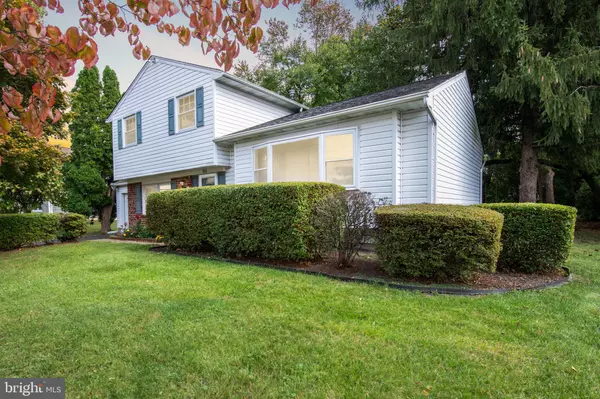Para obtener más información sobre el valor de una propiedad, contáctenos para una consulta gratuita.
Key Details
Property Type Single Family Home
Sub Type Detached
Listing Status Sold
Purchase Type For Sale
Square Footage 1,108 sqft
Price per Sqft $386
Subdivision Briar Hill Farms
MLS Listing ID PABU2080628
Sold Date 12/20/24
Style Colonial,Split Level
Bedrooms 3
Full Baths 1
Half Baths 1
HOA Y/N N
Abv Grd Liv Area 1,108
Originating Board BRIGHT
Year Built 1964
Annual Tax Amount $5,009
Tax Year 2024
Lot Size 0.267 Acres
Acres 0.27
Lot Dimensions 93.00 x 125.00
Descripción de la propiedad
One buyers loss is another buyers gain. We are back to Active!
Welcome to 913 Dick Ave, located in this charming neighborhood of Warminster, PA. This split-level single home is a great starter property, situated in the desirable Centennial School District of Bucks County. Featuring 3 bedrooms and 1.5 bathrooms, this well-maintained home offers a spacious family room, a convenient laundry room, and a powder room on the lower level. The rear entrance opens to a back patio and a large, private yard—perfect for outdoor relaxation. Additional highlights include an attached garage with direct access to the home and a 2-car asphalt driveway. This estate sale is being offered as-is and presents a wonderful opportunity to own in a beautiful, established community.
Location
State PA
County Bucks
Area Warminster Twp (10149)
Zoning R2
Interior
Interior Features Attic, Carpet, Dining Area, Floor Plan - Traditional, Kitchen - Eat-In
Hot Water Natural Gas
Heating Forced Air
Cooling Central A/C
Flooring Carpet
Equipment Cooktop, Dryer, Refrigerator, Washer, Water Heater, Oven - Wall
Fireplace N
Window Features Bay/Bow,Double Hung
Appliance Cooktop, Dryer, Refrigerator, Washer, Water Heater, Oven - Wall
Heat Source Natural Gas
Laundry Lower Floor
Exterior
Exterior Feature Patio(s)
Parking Features Garage - Front Entry, Inside Access
Garage Spaces 3.0
Utilities Available Cable TV Available, Natural Gas Available, Electric Available
Water Access N
Roof Type Shingle
Accessibility None
Porch Patio(s)
Road Frontage Public
Attached Garage 1
Total Parking Spaces 3
Garage Y
Building
Story 1
Foundation Slab
Sewer Public Sewer
Water Public
Architectural Style Colonial, Split Level
Level or Stories 1
Additional Building Above Grade, Below Grade
Structure Type Dry Wall
New Construction N
Schools
School District Centennial
Others
Pets Allowed Y
Senior Community No
Tax ID 49-032-051
Ownership Fee Simple
SqFt Source Assessor
Acceptable Financing Cash, Conventional, FHA, VA
Horse Property N
Listing Terms Cash, Conventional, FHA, VA
Financing Cash,Conventional,FHA,VA
Special Listing Condition Standard
Pets Allowed No Pet Restrictions
Leer menos información
¿Quiere saber lo que puede valer su casa? Póngase en contacto con nosotros para una valoración gratuita.

Nuestro equipo está listo para ayudarle a vender su casa por el precio más alto posible, lo antes posible

Bought with Christina Ziwczyn • RE/MAX Centre Realtors



