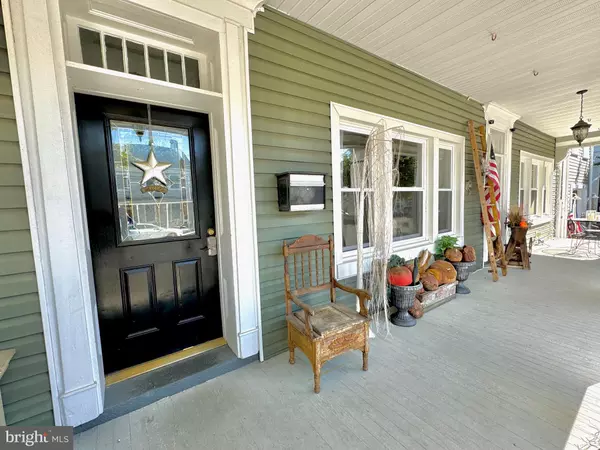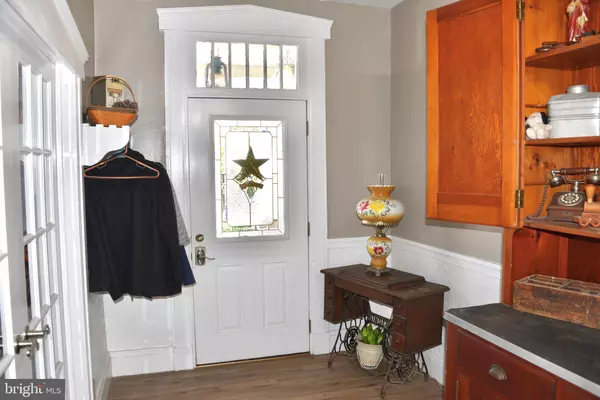Para obtener más información sobre el valor de una propiedad, contáctenos para una consulta gratuita.
Key Details
Property Type Single Family Home
Sub Type Detached
Listing Status Sold
Purchase Type For Sale
Square Footage 3,895 sqft
Price per Sqft $79
Subdivision None Available
MLS Listing ID PABK2048062
Sold Date 12/31/24
Style Traditional
Bedrooms 5
Full Baths 2
HOA Y/N N
Abv Grd Liv Area 3,895
Originating Board BRIGHT
Year Built 1875
Annual Tax Amount $4,584
Tax Year 2024
Lot Size 0.460 Acres
Acres 0.46
Lot Dimensions 0.00 x 0.00
Descripción de la propiedad
You won't find a better value! This property has all of the character you desire and all of the amenities you deserve. As you pull up to the home, the curb appeal instantly grab you. From the updated exterior to the large front porch, you will like what you see! Inside you are greeted by a large foyer that is sure to please. From here, the family room is next. It is large, open and has great light with the large windows and French doors. Next is the living room. This space boasts lots of natural light, a fireplace and opens up nicely into the kitchen/dining area. The kitchen has been updated with painted cabinets, granite counters, a pantry, wall oven and island with induction cooktop. The adjoining dining space is perfect for those daily meals and special occasions. Competing the main level is an AMAZING full bath with a walk in, tiled shower, double sink vanity AND a laundry area. Then head upstairs via either one of the two staircases. On the second level you will find a primary bedroom with its own sitting room, fireplace and large, walk in closet as well as 4 more bedrooms, the home's second full bath and an additional sitting room/office area. There is also a walk up attic for plenty of storage. The lower level has an outside walkout and offers more storage space as well as the updated electric panels, plumbing, mechanicals. Now step outside! Out back you will find a HUGE deck overlooking the double back yard with fence and two sheds! There is ample parking in the front entry garage, driveway or out back. You need to see this one to appreciate ALL it has to offer. Motivated seller so please call to schedule your showing TODAY!
Location
State PA
County Berks
Area Marion Twp (10262)
Zoning TC
Rooms
Other Rooms Living Room, Dining Room, Primary Bedroom, Sitting Room, Bedroom 2, Bedroom 3, Bedroom 4, Bedroom 5, Kitchen, Family Room, Foyer, Laundry, Office, Full Bath
Basement Full, Interior Access, Outside Entrance
Interior
Interior Features Additional Stairway, Attic, Bathroom - Walk-In Shower, Ceiling Fan(s), Chair Railings, Dining Area, Floor Plan - Open, Kitchen - Island, Pantry, Recessed Lighting, Upgraded Countertops, Wainscotting, Walk-in Closet(s), Wood Floors
Hot Water Electric
Heating Hot Water
Cooling Window Unit(s)
Flooring Luxury Vinyl Plank
Fireplaces Number 2
Fireplaces Type Electric
Equipment Built-In Microwave, Built-In Range, Dishwasher, Disposal, Dryer, Oven - Wall, Cooktop, Stove, Washer
Fireplace Y
Window Features Replacement
Appliance Built-In Microwave, Built-In Range, Dishwasher, Disposal, Dryer, Oven - Wall, Cooktop, Stove, Washer
Heat Source Oil
Laundry Has Laundry, Main Floor
Exterior
Exterior Feature Deck(s), Porch(es), Roof
Parking Features Garage - Front Entry, Garage Door Opener
Garage Spaces 5.0
Fence Chain Link, Privacy, Picket
Water Access N
Roof Type Pitched,Shingle,Metal
Accessibility None
Porch Deck(s), Porch(es), Roof
Total Parking Spaces 5
Garage Y
Building
Lot Description Level, Rear Yard
Story 2
Foundation Stone
Sewer On Site Septic
Water Well
Architectural Style Traditional
Level or Stories 2
Additional Building Above Grade, Below Grade
New Construction N
Schools
School District Conrad Weiser Area
Others
Senior Community No
Tax ID 62-4328-01-25-9135 & 62-4328-01-25-8196
Ownership Fee Simple
SqFt Source Estimated
Special Listing Condition Standard
Leer menos información
¿Quiere saber lo que puede valer su casa? Póngase en contacto con nosotros para una valoración gratuita.

Nuestro equipo está listo para ayudarle a vender su casa por el precio más alto posible, lo antes posible

Bought with Kevin J Snyder • RE/MAX Of Reading



