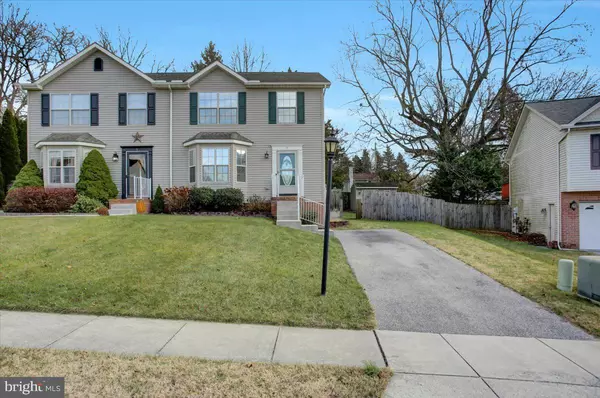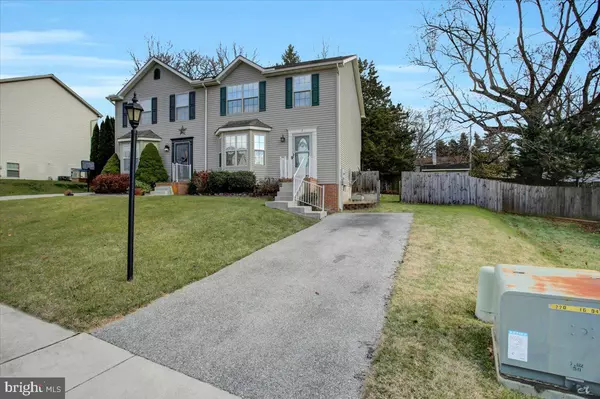Para obtener más información sobre el valor de una propiedad, contáctenos para una consulta gratuita.
Key Details
Property Type Single Family Home
Sub Type Twin/Semi-Detached
Listing Status Sold
Purchase Type For Sale
Square Footage 1,776 sqft
Price per Sqft $140
Subdivision Penn Meadows
MLS Listing ID PAYK2072760
Sold Date 12/30/24
Style Colonial
Bedrooms 3
Full Baths 2
Half Baths 1
HOA Y/N N
Abv Grd Liv Area 1,276
Originating Board BRIGHT
Year Built 2003
Annual Tax Amount $3,383
Tax Year 2017
Lot Size 4,594 Sqft
Acres 0.11
Descripción de la propiedad
Nestled on a peaceful drive within the sought-after SWSD, this stunning 3 BD, 2.5 BA semi-detached home offers the perfect blend of style and comfort. Step inside to find a beautifully remodeled kitchen complete with a walk-in pantry, ideal for all your storage needs. The first floor boasts upgraded LVL flooring, adding a modern and durable touch throughout. The fully finished lower level, with a convenient walkout, provides endless possibilities for recreation or relaxation. Upstairs, the spacious Master suite impresses with a vaulted ceiling, a private ensuite bath, and a tranquil retreat-like ambiance. Outside, enjoy the large fenced rear yard, perfect for gatherings, gardening, or pets, complemented by a patio and a handy storage shed. This home is truly priced to sell, offering exceptional value in today's market. Don't miss your chance to schedule your private showing today!
Location
State PA
County York
Area Penn Twp (15244)
Zoning RESIDENTIAL
Rooms
Other Rooms Living Room, Dining Room, Primary Bedroom, Bedroom 2, Bedroom 3, Kitchen, Family Room
Basement Side Entrance, Outside Entrance, Connecting Stairway, Daylight, Partial, Fully Finished
Interior
Interior Features Attic, Kitchen - Eat-In, Breakfast Area, Primary Bath(s), Recessed Lighting, Floor Plan - Traditional
Hot Water Natural Gas
Heating Forced Air
Cooling Central A/C
Equipment Washer/Dryer Hookups Only, Disposal, Dryer, Dishwasher, Microwave, Oven/Range - Gas, Refrigerator, Washer
Fireplace N
Window Features Atrium,Screens
Appliance Washer/Dryer Hookups Only, Disposal, Dryer, Dishwasher, Microwave, Oven/Range - Gas, Refrigerator, Washer
Heat Source Natural Gas
Exterior
Exterior Feature Patio(s)
Fence Rear
Water Access N
Accessibility None
Porch Patio(s)
Garage N
Building
Story 3
Foundation Block, Concrete Perimeter
Sewer Public Sewer
Water Public
Architectural Style Colonial
Level or Stories 3
Additional Building Above Grade, Below Grade
New Construction N
Schools
High Schools South Western
School District South Western
Others
Senior Community No
Tax ID 4400011013000000001
Ownership Fee Simple
SqFt Source Estimated
Acceptable Financing FHA, Conventional, VA
Listing Terms FHA, Conventional, VA
Financing FHA,Conventional,VA
Special Listing Condition Standard
Leer menos información
¿Quiere saber lo que puede valer su casa? Póngase en contacto con nosotros para una valoración gratuita.

Nuestro equipo está listo para ayudarle a vender su casa por el precio más alto posible, lo antes posible

Bought with Adam J Murphy • RE/MAX Realty Centre, Inc.



