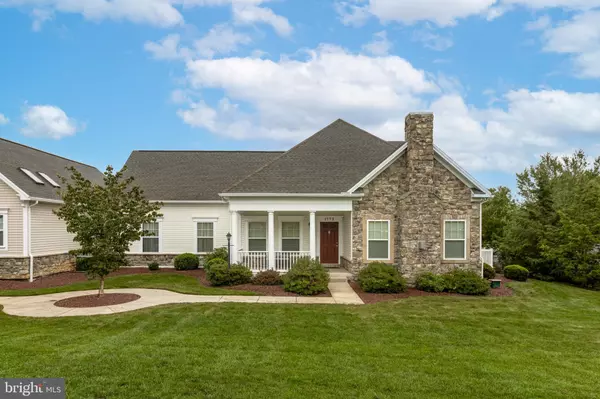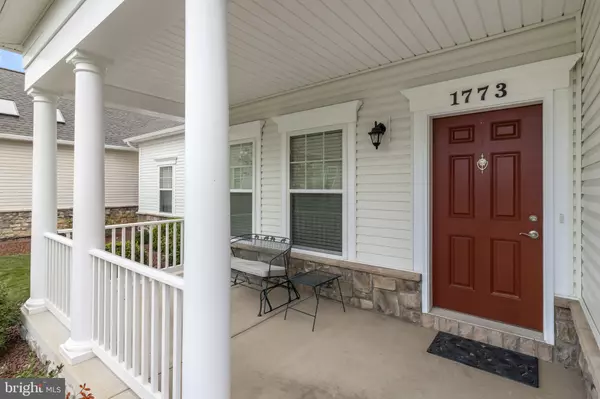Para obtener más información sobre el valor de una propiedad, contáctenos para una consulta gratuita.
Key Details
Property Type Condo
Sub Type Condo/Co-op
Listing Status Sold
Purchase Type For Sale
Square Footage 2,900 sqft
Price per Sqft $181
Subdivision Village At Penn State
MLS Listing ID PACE2511976
Sold Date 12/26/24
Style Traditional
Bedrooms 4
Full Baths 4
Condo Fees $385/mo
HOA Y/N N
Abv Grd Liv Area 1,959
Originating Board BRIGHT
Year Built 2009
Annual Tax Amount $5,515
Tax Year 2024
Lot Dimensions 0.00 x 0.00
Descripción de la propiedad
Enjoy sophisticated, carefree-living with an elegant touch and convenient location at The Village at Penn State, Superb amenities include a clubhouse, fitness center, parks, walking trails and outdoor pool. Fantastic location with easy access to Beaver Stadium, Bryce Jordan Centre and downtown State College. This modern, open floor plan home offers a first-floor owner suite and flex bedroom that doubles as a media room or study. Take the solid oak staircase to the second floor guest suite with a view of Mount Nittany. Expansive lower level offers a recently finished rec room, wet bar, 4th bedroom and bath, Have it all! Lifestyle, amenities and location!
Location
State PA
County Centre
Area Patton Twp (16418)
Zoning R
Rooms
Other Rooms Primary Bedroom, Kitchen, Game Room, Great Room, Laundry, Recreation Room, Primary Bathroom, Full Bath, Additional Bedroom
Basement Full, Improved, Interior Access, Partially Finished, Poured Concrete, Sump Pump, Windows
Main Level Bedrooms 2
Interior
Interior Features Entry Level Bedroom, Floor Plan - Open, Kitchen - Island, Recessed Lighting, Upgraded Countertops, Wet/Dry Bar, Window Treatments, Wood Floors, Primary Bath(s)
Hot Water Electric
Heating Forced Air, Zoned
Cooling Central A/C
Flooring Ceramic Tile, Hardwood, Luxury Vinyl Tile
Fireplaces Number 1
Fireplaces Type Gas/Propane
Equipment Built-In Microwave, Washer, Dryer, Dishwasher, Refrigerator, Oven/Range - Electric, Water Heater
Fireplace Y
Window Features Double Pane,Insulated
Appliance Built-In Microwave, Washer, Dryer, Dishwasher, Refrigerator, Oven/Range - Electric, Water Heater
Heat Source Natural Gas
Laundry Main Floor
Exterior
Exterior Feature Deck(s), Porch(es)
Parking Features Garage - Front Entry
Garage Spaces 3.0
Utilities Available Cable TV
Amenities Available Bike Trail, Jog/Walk Path, Swimming Pool, Fitness Center, Club House, Tot Lots/Playground
Water Access N
View Garden/Lawn
Roof Type Shingle
Street Surface Paved
Accessibility None
Porch Deck(s), Porch(es)
Road Frontage Boro/Township
Attached Garage 2
Total Parking Spaces 3
Garage Y
Building
Lot Description Backs - Open Common Area, Partly Wooded
Story 2
Foundation Concrete Perimeter
Sewer Public Sewer
Water Public
Architectural Style Traditional
Level or Stories 2
Additional Building Above Grade, Below Grade
Structure Type 9'+ Ceilings,Tray Ceilings,High
New Construction N
Schools
High Schools State College Area
School District State College Area
Others
Pets Allowed Y
HOA Fee Include Insurance,Common Area Maintenance,Ext Bldg Maint,Lawn Maintenance,Pool(s),Snow Removal,Trash
Senior Community No
Tax ID 18-021-,010L,1773W
Ownership Condominium
Security Features Smoke Detector
Acceptable Financing Cash, Conventional
Listing Terms Cash, Conventional
Financing Cash,Conventional
Special Listing Condition Standard
Pets Allowed Cats OK, Dogs OK
Leer menos información
¿Quiere saber lo que puede valer su casa? Póngase en contacto con nosotros para una valoración gratuita.

Nuestro equipo está listo para ayudarle a vender su casa por el precio más alto posible, lo antes posible

Bought with Tracy Barter • RE/MAX Centre Realty



