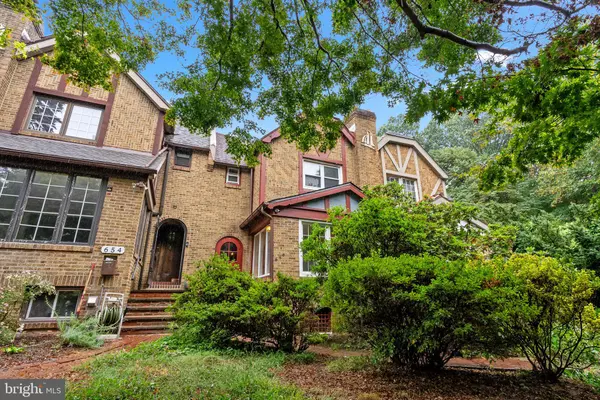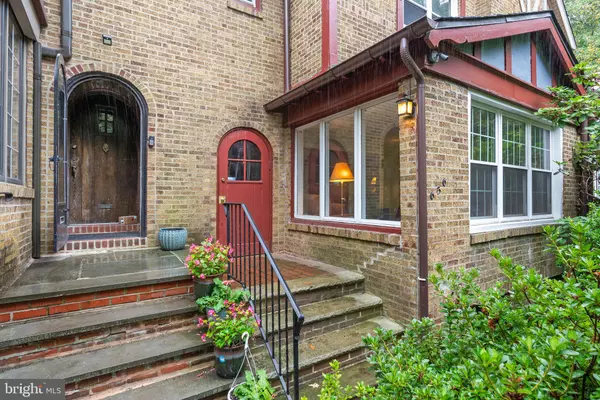Para obtener más información sobre el valor de una propiedad, contáctenos para una consulta gratuita.
Key Details
Property Type Townhouse
Sub Type Interior Row/Townhouse
Listing Status Sold
Purchase Type For Sale
Square Footage 1,488 sqft
Price per Sqft $312
Subdivision Mt Airy (West)
MLS Listing ID PAPH2390118
Sold Date 12/23/24
Style Tudor
Bedrooms 3
Full Baths 2
HOA Y/N N
Abv Grd Liv Area 1,488
Originating Board BRIGHT
Year Built 1925
Annual Tax Amount $5,519
Tax Year 2024
Lot Size 2,937 Sqft
Acres 0.07
Lot Dimensions 20.00 x 150.00
Descripción de la propiedad
Welcome to 656 W Ellet St, a charming home in the heart of West Mount Airy! This 1,488 sq. ft. residence perfectly blends classic architectural elements with modern comforts. It features three spacious bedrooms and two full bathrooms, designed to accommodate all your needs.
Step inside to discover beautiful hardwood floors that flow seamlessly throughout the home. One of the standout features of this home is the sunroom, complete with a gas fireplace, offering a warm and inviting space to relax year-round. Built-ins add a touch of elegance and provide ample storage space.
The kitchen is a delight, ready to inspire your culinary adventures. Adjacent to the kitchen, you'll find a full basement, offering additional storage or potential for a creative space. The dining room is spacious and ideal for family gatherings or dinner parties.
Step outside to your private yard, an ideal space for outdoor entertaining or simply relaxing. The backyard offers a beautiful space for gardening or recreational activities.
Parking is a breeze, with an attached garage and on-site parking. The home has air conditioning to keep you comfortable year-round.
Don't miss the opportunity to make this delightful home at 656 W Ellet St your own. Schedule a viewing today and experience the perfect blend of comfort and style in a prime Philadelphia location. Walk to the Weavers Way Coop, Blue Marble Bookstore, High Point Cafe, and Carpenter Woods right outside your front door.*** Upstairs Bedrooms and Office are virtually staged.
Location
State PA
County Philadelphia
Area 19119 (19119)
Zoning RSA5
Rooms
Basement Garage Access, Full
Interior
Hot Water Natural Gas
Heating Hot Water
Cooling Central A/C
Fireplaces Number 1
Fireplaces Type Gas/Propane
Equipment Dryer, Refrigerator, Washer, Dishwasher, Disposal
Furnishings No
Fireplace Y
Appliance Dryer, Refrigerator, Washer, Dishwasher, Disposal
Heat Source Natural Gas
Laundry Basement
Exterior
Exterior Feature Deck(s)
Parking Features Garage - Rear Entry, Inside Access
Garage Spaces 1.0
Water Access N
Accessibility Level Entry - Main
Porch Deck(s)
Attached Garage 1
Total Parking Spaces 1
Garage Y
Building
Story 2
Foundation Stone
Sewer Public Sewer
Water Public
Architectural Style Tudor
Level or Stories 2
Additional Building Above Grade, Below Grade
New Construction N
Schools
Elementary Schools Charles W Henry School
Middle Schools Charles W. Henry
High Schools Roxborough
School District The School District Of Philadelphia
Others
Pets Allowed Y
Senior Community No
Tax ID 223155500
Ownership Fee Simple
SqFt Source Assessor
Acceptable Financing Cash, Conventional, FHA, VA
Listing Terms Cash, Conventional, FHA, VA
Financing Cash,Conventional,FHA,VA
Special Listing Condition Standard
Pets Allowed No Pet Restrictions
Leer menos información
¿Quiere saber lo que puede valer su casa? Póngase en contacto con nosotros para una valoración gratuita.

Nuestro equipo está listo para ayudarle a vender su casa por el precio más alto posible, lo antes posible

Bought with Cherise Wynne • Compass Pennsylvania, LLC



