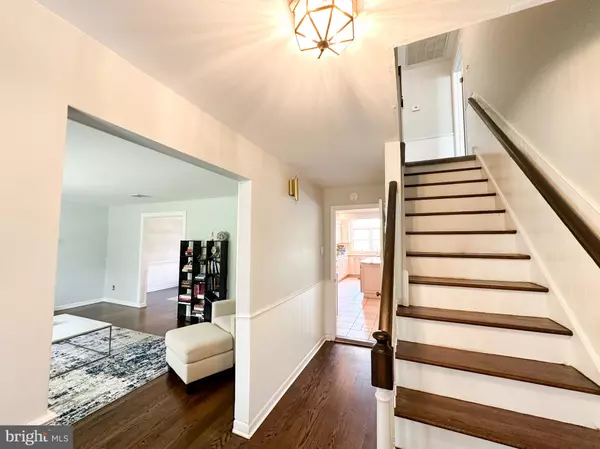Para obtener más información sobre el valor de una propiedad, contáctenos para una consulta gratuita.
Key Details
Property Type Single Family Home
Sub Type Detached
Listing Status Sold
Purchase Type For Sale
Square Footage 2,574 sqft
Price per Sqft $254
Subdivision None Available
MLS Listing ID PABU2082134
Sold Date 12/13/24
Style Colonial
Bedrooms 4
Full Baths 2
Half Baths 2
HOA Y/N N
Abv Grd Liv Area 2,574
Originating Board BRIGHT
Year Built 1966
Annual Tax Amount $8,258
Tax Year 2024
Lot Size 0.463 Acres
Acres 0.46
Lot Dimensions 112.00 x 180.00
Descripción de la propiedad
Welcome to 105 Spring Garden Mill Dr. Located in one of the most desirable neighborhoods in Newtown, this colonial style home backs up to Tyler State Park. Providing scenic views and a private back yard perfect for entertaining or relaxing by the pool. As you walk through the front door you see nicely finished hardwood floors that lead into a living room and dining area. Next you will enter a large eat in kitchen with heated floors next to a second spacious living room area good for entertaining or simply enjoying the views of the park. The laundry room, located on the first floor, connects you to the 2 car attached garage. The garage features a half bath and changing room designed with easy access to the back yard for fun summer pool days to keep the water outside. Upstairs are 4 spacious bedrooms. Main bedroom has full bath and walk in closet with an additional closet on the other side of the room. Down the hall you will see the other 3 large bedrooms and hallways bath. Only a small number of properties in the area back up to the state park. Take advantage of this rare opportunity to own one. Brand new roof done in November 2021 with transferable warranty, fully renovated half bath on first floor, brand new walk way.
Location
State PA
County Bucks
Area Northampton Twp (10131)
Zoning R2
Rooms
Basement Unfinished
Main Level Bedrooms 4
Interior
Interior Features Formal/Separate Dining Room, Kitchen - Island, Kitchen - Eat-In
Hot Water Oil
Heating Zoned, Baseboard - Hot Water
Cooling Central A/C
Fireplaces Number 2
Fireplaces Type Wood
Equipment Dishwasher, Dryer - Electric, Microwave, Stove, Washer - Front Loading
Fireplace Y
Appliance Dishwasher, Dryer - Electric, Microwave, Stove, Washer - Front Loading
Heat Source Oil
Laundry Main Floor
Exterior
Exterior Feature Porch(es), Patio(s)
Parking Features Built In, Garage - Side Entry
Garage Spaces 2.0
Fence Wood
Pool Concrete
Utilities Available Propane
Water Access N
View Park/Greenbelt, Trees/Woods
Roof Type Shingle
Accessibility 2+ Access Exits
Porch Porch(es), Patio(s)
Attached Garage 2
Total Parking Spaces 2
Garage Y
Building
Story 2
Foundation Concrete Perimeter
Sewer On Site Septic
Water Well
Architectural Style Colonial
Level or Stories 2
Additional Building Above Grade, Below Grade
New Construction N
Schools
School District Council Rock
Others
Senior Community No
Tax ID 31-061-012
Ownership Fee Simple
SqFt Source Assessor
Acceptable Financing Cash, Conventional, FHA, VA
Listing Terms Cash, Conventional, FHA, VA
Financing Cash,Conventional,FHA,VA
Special Listing Condition Standard
Leer menos información
¿Quiere saber lo que puede valer su casa? Póngase en contacto con nosotros para una valoración gratuita.

Nuestro equipo está listo para ayudarle a vender su casa por el precio más alto posible, lo antes posible

Bought with Robert Davidson • Realty Mark Cityscape-Huntingdon Valley
GET MORE INFORMATION




