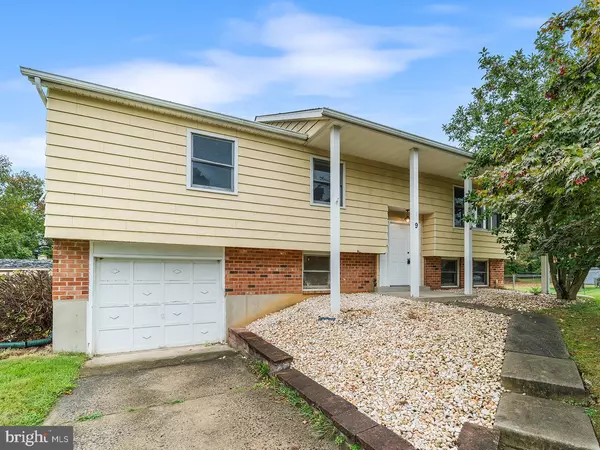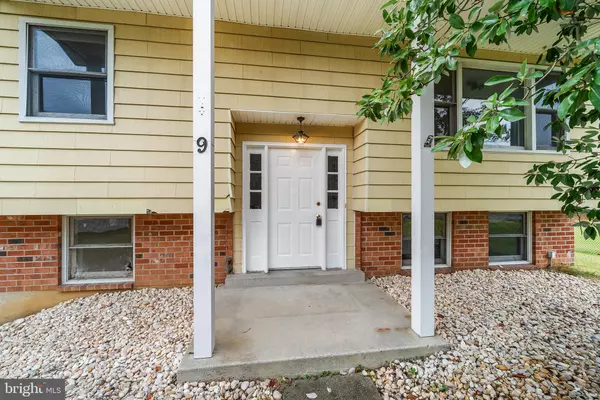Para obtener más información sobre el valor de una propiedad, contáctenos para una consulta gratuita.
Key Details
Property Type Single Family Home
Sub Type Detached
Listing Status Sold
Purchase Type For Sale
Square Footage 1,932 sqft
Price per Sqft $163
Subdivision None Available
MLS Listing ID PADE2076222
Sold Date 12/13/24
Style Bi-level
Bedrooms 4
Full Baths 1
Half Baths 1
HOA Y/N N
Abv Grd Liv Area 1,932
Originating Board BRIGHT
Year Built 1974
Annual Tax Amount $7,160
Tax Year 2023
Lot Size 0.270 Acres
Acres 0.27
Lot Dimensions 50.00 x 163.00
Descripción de la propiedad
Looking for a single detached home with lots of living space and a great back yard? Welcome to 9 Tansey Dr; a 4 bedroom,1.5 bath home situated on a beautiful piece of property tucked away on a wonderful street! Charming front walkway and freshly painted front door welcome you into the foyer. Spacious living room and formal dining room are bright and filled with natural light. Brand new carpet extends throughout these rooms and down the hallway. Kitchen is equipped with ample cabinet and counter spaces and has room for a breakfast table. Hallway leads to 3 nicely sized bedrooms each with big closets, a shared hall bath and 2 hall closets for additional storage. Living space continues downstairs to the cozy bonus room with wood burning fireplace and french doors to the patio and rear yard with shed. Fourth bedroom is also on the lower level and has been expanded into the garage to create a larger room with huge closet. Laundry is conveniently located with the half bath. An unfinished storage area which was previously part of the garage and a utility closet with a utility sink complete the lower level. This wonderful bi-level home features tons of living space, excellent storage and offers buyers an opportunity to make updates as they prefer on a beautiful street in Upper Chichester. Schedule your showing today!
Location
State PA
County Delaware
Area Upper Chichester Twp (10409)
Zoning RESIDENTIAL R-10
Rooms
Main Level Bedrooms 3
Interior
Interior Features Attic, Bathroom - Tub Shower, Breakfast Area, Carpet, Floor Plan - Traditional, Formal/Separate Dining Room, Kitchen - Table Space
Hot Water Electric
Heating Heat Pump(s)
Cooling Central A/C
Flooring Carpet, Laminated, Tile/Brick
Fireplaces Number 1
Fireplaces Type Wood
Equipment Built-In Microwave, Dishwasher, Dryer, Washer, Oven/Range - Electric, Refrigerator
Fireplace Y
Appliance Built-In Microwave, Dishwasher, Dryer, Washer, Oven/Range - Electric, Refrigerator
Heat Source Oil
Laundry Lower Floor
Exterior
Exterior Feature Patio(s)
Garage Spaces 2.0
Fence Chain Link
Water Access N
Roof Type Architectural Shingle
Accessibility None
Porch Patio(s)
Total Parking Spaces 2
Garage N
Building
Lot Description Front Yard, Rear Yard
Story 2
Foundation Concrete Perimeter
Sewer Public Sewer
Water Public
Architectural Style Bi-level
Level or Stories 2
Additional Building Above Grade, Below Grade
New Construction N
Schools
Middle Schools Chichester
High Schools Chichester
School District Chichester
Others
Senior Community No
Tax ID 09-00-03199-17
Ownership Fee Simple
SqFt Source Assessor
Acceptable Financing Conventional, Cash
Listing Terms Conventional, Cash
Financing Conventional,Cash
Special Listing Condition Third Party Approval
Leer menos información
¿Quiere saber lo que puede valer su casa? Póngase en contacto con nosotros para una valoración gratuita.

Nuestro equipo está listo para ayudarle a vender su casa por el precio más alto posible, lo antes posible

Bought with Brittany Price • Keller Williams - Main Street
GET MORE INFORMATION




