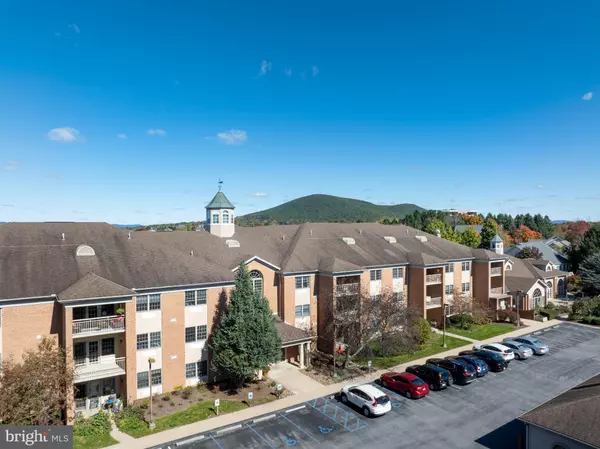Para obtener más información sobre el valor de una propiedad, contáctenos para una consulta gratuita.
Key Details
Property Type Condo
Sub Type Condo/Co-op
Listing Status Sold
Purchase Type For Sale
Square Footage 1,701 sqft
Price per Sqft $161
Subdivision Village Heights
MLS Listing ID PACE2512196
Sold Date 12/13/24
Style Traditional
Bedrooms 2
Full Baths 2
Condo Fees $658/mo
HOA Y/N N
Abv Grd Liv Area 1,701
Originating Board BRIGHT
Year Built 1997
Annual Tax Amount $4,975
Tax Year 2024
Lot Dimensions 0.00 x 0.00
Descripción de la propiedad
Exceptional unit in Village Heights Condominiums, a private gated over 55 community. Carefree living with a covered parking space, indoor pool and exercise room, lovely public seating areas and dining service. This is one of the two largest units in the building. This end unit is 1701 square feet with a large covered 11 x 7 balcony. Large living and dining area, with a nook for reading or a desk. The kitchen is just right with ample counter space and storage. 2 large bedrooms with oversized closets, 2 large baths of which one has been remodeled with a large walk in shower with seat. In unit stackable washer and dryer. A locked storage in in the basement for gameday items. Meeting room can be reserved for social events.
Secure access through a security gate, and the building is secured with a buzzer/code system for the entrances. See documents for dining options, there is a $150 minimum per month for 1 occupant and $250 for two. Condo fee covers grounds, all building public space upkeep, pool and exercise room.
Comes with one covered parking spot.
Location
State PA
County Centre
Area College Twp (16419)
Zoning R
Rooms
Other Rooms Living Room, Dining Room, Primary Bedroom, Kitchen, Laundry, Primary Bathroom, Full Bath, Additional Bedroom
Main Level Bedrooms 2
Interior
Interior Features Bathroom - Stall Shower, Bathroom - Walk-In Shower, Dining Area, Elevator, Kitchen - Galley, Floor Plan - Traditional, Primary Bath(s), Window Treatments, Carpet
Hot Water Electric
Heating Heat Pump(s), Forced Air
Cooling Central A/C, Ductless/Mini-Split, Heat Pump(s)
Flooring Carpet
Equipment Dishwasher, Oven/Range - Electric, Refrigerator, Washer/Dryer Stacked
Furnishings No
Fireplace N
Appliance Dishwasher, Oven/Range - Electric, Refrigerator, Washer/Dryer Stacked
Heat Source Electric
Laundry Dryer In Unit, Washer In Unit
Exterior
Exterior Feature Balcony
Garage Spaces 1.0
Carport Spaces 1
Utilities Available Cable TV
Amenities Available Community Center, Elevator, Fitness Center, Gated Community, Hot tub, Party Room, Pool - Indoor, Retirement Community, Dining Rooms, Meeting Room, Library
Water Access N
Roof Type Shingle
Street Surface Paved
Accessibility 32\"+ wide Doors, 36\"+ wide Halls, Elevator
Porch Balcony
Total Parking Spaces 1
Garage N
Building
Lot Description Cul-de-sac, Landscaping
Story 1
Unit Features Garden 1 - 4 Floors
Sewer Public Sewer
Water Public
Architectural Style Traditional
Level or Stories 1
Additional Building Above Grade, Below Grade
Structure Type Dry Wall
New Construction N
Schools
High Schools State College Area
School District State College Area
Others
Pets Allowed Y
HOA Fee Include Common Area Maintenance,Cable TV,Ext Bldg Maint,Management,Lawn Maintenance,Insurance,Health Club,Security Gate,Road Maintenance,Pest Control,Pool(s),Sewer,Trash,Water,Snow Removal
Senior Community Yes
Age Restriction 55
Tax ID 19-605-,013-,2001-
Ownership Condominium
Security Features Main Entrance Lock,Security Gate
Acceptable Financing Cash, Conventional
Horse Property N
Listing Terms Cash, Conventional
Financing Cash,Conventional
Special Listing Condition Standard
Pets Allowed Breed Restrictions, Case by Case Basis, Size/Weight Restriction
Leer menos información
¿Quiere saber lo que puede valer su casa? Póngase en contacto con nosotros para una valoración gratuita.

Nuestro equipo está listo para ayudarle a vender su casa por el precio más alto posible, lo antes posible

Bought with Vicki Wedler • Kissinger, Bigatel & Brower



