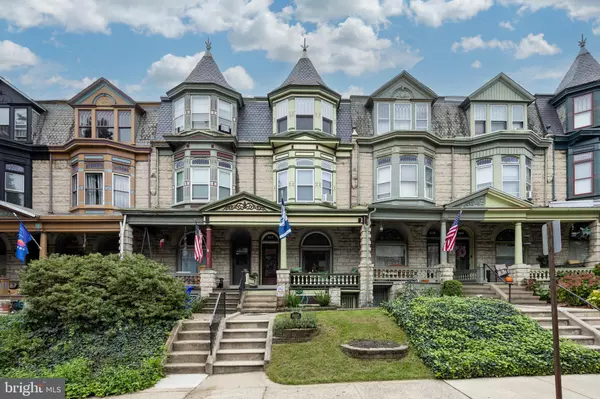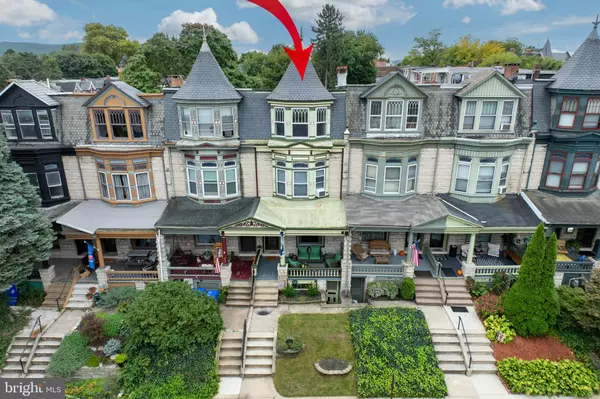Para obtener más información sobre el valor de una propiedad, contáctenos para una consulta gratuita.
Key Details
Property Type Townhouse
Sub Type Interior Row/Townhouse
Listing Status Sold
Purchase Type For Sale
Square Footage 2,060 sqft
Price per Sqft $101
Subdivision Centre Park Histor
MLS Listing ID PABK2049474
Sold Date 12/11/24
Style Victorian
Bedrooms 5
Full Baths 1
Half Baths 1
HOA Y/N N
Abv Grd Liv Area 2,060
Originating Board BRIGHT
Year Built 1905
Annual Tax Amount $1,535
Tax Year 2024
Lot Size 1,742 Sqft
Acres 0.04
Lot Dimensions 0.00 x 0.00
Descripción de la propiedad
Beautiful Centre Park Historic District Home now on the market! Over 2000 sq feet of living space with an abundance of character and charm! 5 bedrooms, 3 floors give you plenty of space to enjoy. Enter into the home through the tiled vestibule with amazing stained glass and original wood door and trim. The open living room has high ceilings , hardwood floors under the carpeting, crown moulding, a faux fireplace and a huge glass window overlooking the covered front porch. The craftsmanship shows in this home with the solid wood pocket door that separates the living room from the dining room and the original wood staircase and newel post. The dining room boasts hardwood floors and crown moulding and is set up to entertain! Built in bar area makes this the place to be! Updated kitchen offers plenty of space to cook and hang out with corian countertops, eclectic lighting and access to a cute patio and back yard. New Luxury vinyl flooring in kitchen . Adjacent to kitchen is the stackable laundry and a half bath with black and white tile flooring. ( Newer high end washer / dryer included in sale) The second floor has 3 nice sized bedrooms and an upper level deck off of the rear bedroom/ office giving you a great place to relax with a beverage at the end of a long day. The full bath is located on this level and is charming with wainscoting, tile floors and beadboard ceiling as well as very beautiful stained glass transom. The 3rd floor has 2 additional bedrooms with high ceilings and tons of natural light from the victorian windows in the turret area of the front of the home. Home has some replacement windows, updated electric, newer siding, a newly coated rear roof and more. Located a block away from the newly renovated Centre Park with its replica Victorian Era Fountain and new lighting makes this neighborhood the place to be. Close to eating establishments, entertainment , historical sites , parks and more ! Come take a look at all this home has to offer and appreciate the architecture and character of the homes in the Centre Park Historic District.
Location
State PA
County Berks
Area Reading City (10201)
Zoning RESIDENTIAL
Rooms
Other Rooms Living Room, Dining Room, Kitchen
Basement Full
Interior
Interior Features Attic, Ceiling Fan(s), Dining Area, Kitchen - Eat-In, Bathroom - Tub Shower, Crown Moldings, Formal/Separate Dining Room, Kitchen - Island, Recessed Lighting, Stain/Lead Glass, Wood Floors
Hot Water Electric
Heating Hot Water
Cooling Window Unit(s)
Flooring Hardwood, Luxury Vinyl Plank, Carpet
Equipment Built-In Range, Dishwasher, Dryer, Oven - Self Cleaning, Refrigerator, Washer
Fireplace N
Appliance Built-In Range, Dishwasher, Dryer, Oven - Self Cleaning, Refrigerator, Washer
Heat Source Oil
Exterior
Water Access N
View City, Park/Greenbelt
Accessibility None
Garage N
Building
Lot Description Front Yard, Rear Yard
Story 3
Foundation Stone
Sewer Public Sewer
Water Public
Architectural Style Victorian
Level or Stories 3
Additional Building Above Grade, Below Grade
New Construction N
Schools
High Schools Reading Senior
School District Reading
Others
Senior Community No
Tax ID 14-5307-58-74-4554
Ownership Fee Simple
SqFt Source Assessor
Special Listing Condition Standard
Leer menos información
¿Quiere saber lo que puede valer su casa? Póngase en contacto con nosotros para una valoración gratuita.

Nuestro equipo está listo para ayudarle a vender su casa por el precio más alto posible, lo antes posible

Bought with Luis Martinez • Coldwell Banker Realty
GET MORE INFORMATION




