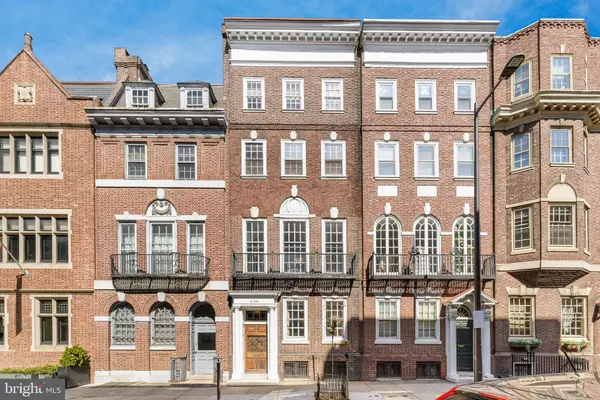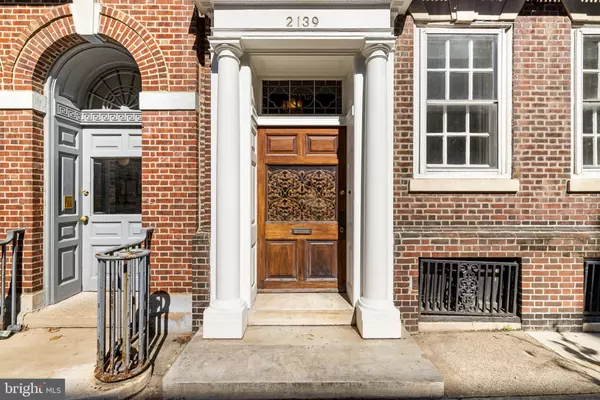Para obtener más información sobre el valor de una propiedad, contáctenos para una consulta gratuita.
Key Details
Property Type Townhouse
Sub Type Interior Row/Townhouse
Listing Status Sold
Purchase Type For Sale
Square Footage 5,205 sqft
Price per Sqft $320
Subdivision Rittenhouse Square
MLS Listing ID PAPH2316626
Sold Date 12/06/24
Style Traditional
Bedrooms 5
Full Baths 3
Half Baths 1
HOA Y/N N
Abv Grd Liv Area 5,205
Originating Board BRIGHT
Year Built 1905
Annual Tax Amount $18,897
Tax Year 2024
Lot Size 1,505 Sqft
Acres 0.03
Lot Dimensions 20.00 x 75.00
Descripción de la propiedad
Step into a piece of Philadelphia architectural history at 2139 Locust Street. This grand townhome sits 20 ft in width and was designed by famed Philadelphia architect Charles Burton Keen in 1905 and retains much of its original grandeur uncompromised by the modern upgrades throughout. Spanning over 5200 SF across 4 levels, this home includes 5 bedrooms, 3 full bathrooms, and 1 powder room creating a very flexible floorplan and comfortable rooms. Enter through a large vestibule and into the parlor where you'll first get a glimpse of the striking original staircase of the home. The kitchen is just past the parlor and was thoughtfully designed for cooking and entertaining. Featuring custom cabinetry plus a pantry, built-in refrigerator & freezer, stainless gas range, 2nd oven, 2 sinks, and beautiful stone counters with a drainboard. The kitchen is open to the spacious living room which is anchored by a stately wood-burning fireplace. The formal dining room is in the front of the home and features another of the home's 3 original fireplaces. Also on this level is a conveniently located powder room. The second level begins with a handsome library with oversized south-facing windows, built-in bookshelves, and a fireplace. The Primary suite is also on the 2nd level with a large bedroom, custom-outfitted dressing room, and en-suite bathroom with 2 marble vanities plus a walk-in shower with seamless glass enclosure. The laundry room completes the 2nd floor. The 3rd floor features 3 bedrooms and a roomy hall bathroom with classic finishes and includes a pedestal sink and shower with glass sliders. The 4th level of this home continues with 3 additional bedrooms (one currently used as a home gym), a hall bathroom with marble tile, large vanity and clawfoot tub, plus a kitchenette. This home also has a large basement with multiple rooms and high ceilings with an incredible opportunity to be refinished into a bonus room while still allowing ample space for storage. This Rittenhouse /Fitler location is just blocks from both Rittenhouse Sq Park, Fitler Sq Park, and the Schuylkill River Park and is surrounded by some of the best restaurants, cafes, and retail in the city. Easy commute to Penn, CHOP, Drexel, and 30th Street Station. Located in Greenfield School Catchment!
Location
State PA
County Philadelphia
Area 19103 (19103)
Zoning RM1
Rooms
Basement Unfinished, Full
Main Level Bedrooms 5
Interior
Interior Features Built-Ins, Formal/Separate Dining Room
Hot Water Natural Gas
Heating Hot Water
Cooling Central A/C
Fireplaces Number 3
Fireplaces Type Wood
Equipment Stainless Steel Appliances, Oven/Range - Gas
Fireplace Y
Appliance Stainless Steel Appliances, Oven/Range - Gas
Heat Source Natural Gas
Laundry Upper Floor, Has Laundry
Exterior
Parking Features Other
Garage Spaces 1.0
Water Access N
Accessibility None
Total Parking Spaces 1
Garage Y
Building
Story 4
Foundation Other
Sewer Public Sewer
Water Public
Architectural Style Traditional
Level or Stories 4
Additional Building Above Grade, Below Grade
New Construction N
Schools
School District The School District Of Philadelphia
Others
Senior Community No
Tax ID 082091800
Ownership Fee Simple
SqFt Source Assessor
Special Listing Condition Standard
Leer menos información
¿Quiere saber lo que puede valer su casa? Póngase en contacto con nosotros para una valoración gratuita.

Nuestro equipo está listo para ayudarle a vender su casa por el precio más alto posible, lo antes posible

Bought with Thomas S Dilsheimer • Compass Pennsylvania, LLC
GET MORE INFORMATION




